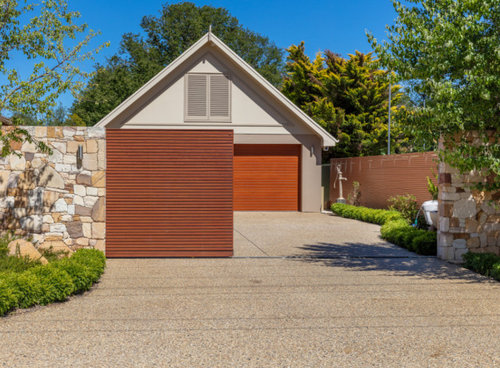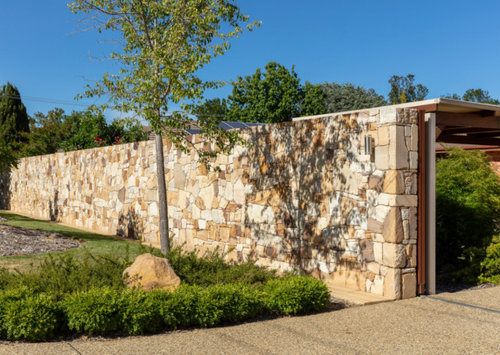Before & After: An indoor-outdoor transformation
Inner Sanctum Interiors
4 years ago
last modified: 4 years ago
Featured Answer
Comments (7)
Emily Lancuba
4 years agoSusannah & Co Interior Design
4 years agoRelated Discussions
Before & After: Transformed backyard living!
Comments (2)VERY CLEVER and looks SO inviting!! The way you've created such a usable and friendly area and atmosphere. Congrats....See MoreBefore & After - Family Outdoor Entertaining Transformation
Comments (6)The landscaping looks amazing! Love the inclusion of stylish gardens to enhance this transformation. - The PDL by Schneider Electric team...See MoreIndoor/Outdoor Living - Family Home Transformation
Comments (4)Stunning transformation. Love the black and white kitchen....See MoreBefore & after: A garden transformation
Comments (26)Hi Sue and Eve it is their personal space so whatever the clients motivation behind it, it is just that. Their personal space. This garden, to set the record straight, has had neighbours coming in and expressing their appreciation to the clients for considering birdlife via the planting specs and also aesthetics for their enjoyment too as they pass by. It’s also opened up the fact that the neighbours from all backgrounds are talking to each other and have fostered a community spirit which is so lacking these days. Perhaps the wording of this article should be revisited but I wouldn’t read it too literally from a self interest point of view as the clients are extremely thoughtful of their neighbours and surrounds. So thanks for your feedback but would appreciate it if your comments have some basis to them....See MoreMattie
4 years agoUser
4 years agoThe Doktor
4 years agoKnotwood
4 years ago












siriuskey