Floor plan and facade feedback
JNJS
4 years ago
Featured Answer
Comments (40)
Related Discussions
Feedback on floor plan for new build
Comments (96)Sorry to continue....the plan by Louise on the 20/01/2017.... But the laundry ( with internal access or through cloak room) and ensuite to the rear of the garage the master behind...... Then a Wir separating the master form the living or a bathroom...... The a fireplace if required against the western wall central in the house.... The entrance and small cloak room for the winter woollies against the garage and the other three beds at the front RHS with bath near.... The lounge/ kitchen/ dining in a similar layout but with minimal a walls blocking the view from the entry to the living/kitchen .... I like at lease a small wall dividing the living and lounge for the teenagers also.... If I get an chance I will sketch something up. Good luck this the paperwork... Plans are the fun part....See MoreFeedback on custom floor plan
Comments (74)I'm still concerned that the covered alfresco area is located to the NE, it will block much of your winter sunshine from entering your living areas, making your home colder in winter. Personally, I'd try to locate your alfresco o the eastern side of your living areas (& somehow moving the master further SE). However, if you are going to stick with your current alfresco location, I'd recommend you change from a hipped roof alfresco, to a gable roof alfresco. If you make it an opened gable, & have a cathedral ceiling you'll end up with quite a bit more winter sunshine entering your house. Similar to the images below....See MoreFeedback on floor plan (single level corner house)
Comments (40)Do you have to use the smaller front boundary for the garage? Is the noisy living space going to work with all bedrooms coming off this space? If the garage went to the south and can it be on the boundary in Sydney, that would leave the middle for bedrooms and the northern aspect for living, as most Australian houses benefit from northern light. The front setbacks would make an ideal outdoor space which high fences or high shrubs if not allowed high fences, if on a busy road most councils allow you to have sound barriers, leaving the entry to the house to come in off the long boundary, which you can make more of a feature. You have a corner block which is always a bonus. The beds will then have a quite zone, the living can have that northern end and cars can be pushed to boundary. Always look at the site before you look at plans. Always make sure the living aspect overrides the plans. Always make sure that living in a space overrides the plans, always....See MoreFloor-plan feedback/ideas needed -What do you think of this floor-plan
Comments (51)siriuskey, Yes, the courtyard is open to the sky (no roof over it), I assume this is what you mean by double story. Ref. below photos, I would love to get this look, especially the first and last photo, where you can see family living space from the first floor. I can't achieve this in my plan as it eats a lot of floor space upstairs. The referred plan (photos) has a very big void combining staircase, hallway and dining area. I know it is not easy with cooling and heating when you have such a big void. So, I explored a few ideas (with my limited knowledge on this topic) before achieving the current floorplan. I have also thought about, in my current plan, extending the void on the staircase to the dining area (it is more like L shape) but i wasn't sure if that makes any difference. keen to hear your thoughts....See MoreKate
4 years agoJNJS
4 years agooklouise
4 years agoKate
4 years agosiriuskey
4 years agooklouise
4 years agosiriuskey
4 years agosiriuskey
4 years agokiwimills
4 years agolast modified: 4 years agosiriuskey
4 years agosiriuskey
4 years agolast modified: 4 years agopapercourtyard
4 years agoMB Design & Drafting
4 years agopapercourtyard
4 years agosiriuskey
4 years agoJNJS
4 years agooklouise
4 years agosiriuskey
4 years agosiriuskey
4 years agoColin Malzard
4 years agoAnne Monsour
4 years agosiriuskey
4 years agoddarroch
4 years agokiwimills
4 years ago
Sponsored

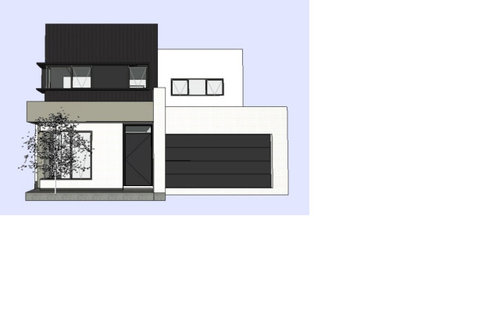
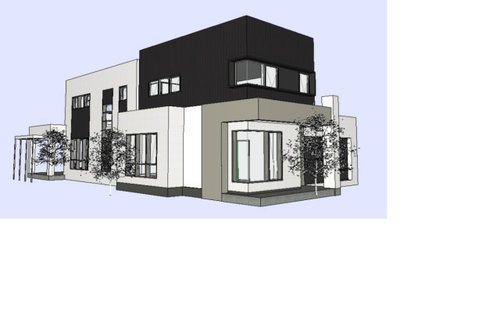
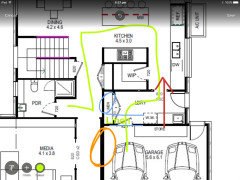
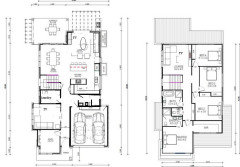
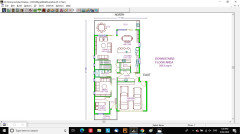
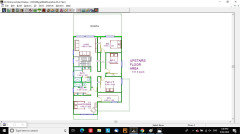
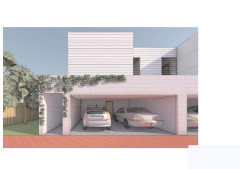
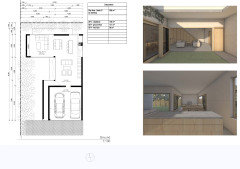
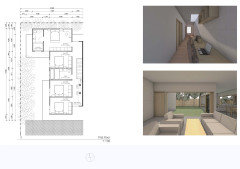
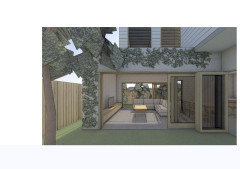






bigreader