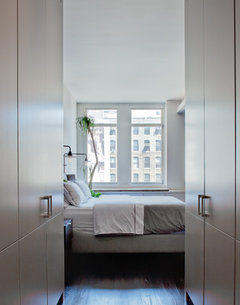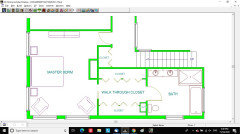Walk-through Closet to Master Bath?
mm7144
4 years ago
last modified: 4 years ago
Featured Answer
Comments (8)
Dr Retro House Calls
4 years agomm7144
4 years agoRelated Discussions
Help choosing between layouts for master bathroom and walk-in!
Comments (3)without accurate dimensions my suggestion offers twin bathrooms with a central dressing area and biw accessible from the bedroom ...alternatively option 2 could have the storage swopped to the bathroom side to create a small entry hall to separate the wiw from the bathroom and, instead of a wall of glass, panels of horizontal or vertical glass and glass doors could enhance lighting and, based on my guestimated measurements, the twin bathrooms design offers much more than the required 16' of full height storage wall as well as a more comfortably sized dressing area...See MoreHow to fit walk-in shower and bath into “large” bathroom?
Comments (35)Hi Deonne If your bathroom requires the two doors, my suggestion is NOT to have a bath. Keep it very clean and neat Across the recess have either a walk-in shower with a 600mm opening OR a glass panel and door. You may consider a seat in the shower ( example on our website ) A recess ( niche ) for shower 300mm high max length Wall hung, all drawer vanity. In-wall cistern toilet suite. Mixer diverter, overhead and handheld shower. Quality tapware, with min 10-year warranty Porcelain floor tiles min 300 x 300. Tile to ceiling, ( unless home has high ceiling, if high, tile to an architrave height ) min tile size 600 x 300, Ceramic to rein in cost...See MoreCan my dream of having a walk-in wardrobe become reality?
Comments (33)I haven't read through all the posts but to me the first thing I saw was that you could continue the wall between the staircase and bedroom right through the bathroom to the outside wall, removing the bath altogether then remove the existing wall between the bathroom and ensuite. Next (presuming your plan is drawn to scale) theres room to rearrange your ensuite by putting the basin on the outside wall and moving the toilet and shower over to allow space to build a new wall allowing more room on the other side for the wiw. You could also remove the wall between the existing robe and ensuite and bathroom, giving even more rooom in both the enusite and the bathroom - or in your bedroom. Personally I prefer the ensuite as close to the robe as possible as opposed to the other end of the bedroom - solely for ease of use - finding clothes, dressing etc after showering etc. Also it would drive me nuts having to walk through my wardrobe to enter the bed room - no matter how tidy you may be, a wardrobe always ends up with shoes, shopping bags or whatever on the floor etc and if its your entry to the bedroom you can NEVER shut the door and worry about that later... Good Luck :)...See MoreAlternative Walk in Robe/Ensuite
Comments (52)Owwww nice you two. Need a solar tube in bathroom, but my preferred layout...as you can get away with cheaper cabinets if you aren't walking through a wardrobe . If you are walking through..needs to be a bit posh/ lux looking. With lovely cabinetry...See MoreKate
4 years agooklouise
4 years agoMichael Bell Architects Pty Ltd
4 years agomm7144
3 years agoKate
3 years ago







MC Hamilton