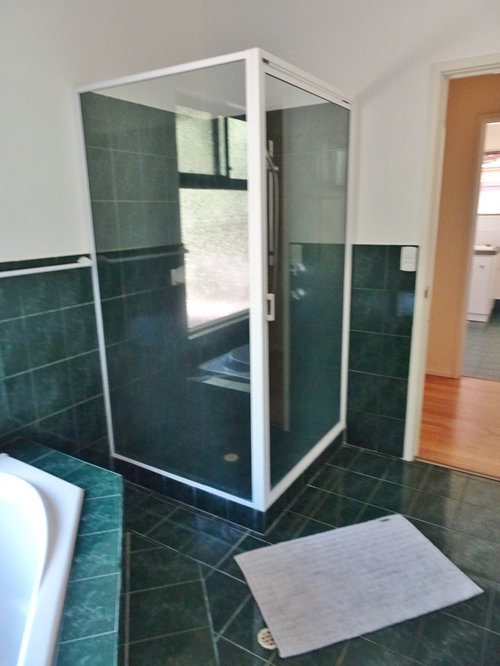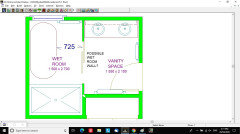Please Help.. needed on Family Bathroom reno
Jodie Ditchburn
4 years ago
last modified: 4 years ago
Featured Answer
Sort by:Oldest
Comments (11)
Jodie Ditchburn
4 years agoRelated Discussions
1930'S BATHROOM RENO HELP!
Comments (13)@ Tilly, others and nexusone... I live in rural Queensland... As far as tradies go, there are not many and they are all vying for the work, so their reputations are very important to them and people do talk Have no idea where you two Houzzers live..must be somewhere expensive because $3-$4,000 for labour for a tiling sounds exorbitant...unless every wall was entirely tiled to the ceiling with tiles that were also priced to impress. @ nexusone... It doesn't have to be like that...unless there's the "keeping up with the Jones's" to factor in. What's a "top quality" product anyway? One that costs more? It all comes from CHINA if you trace it back! The Chinese are a very large part of our economy and despite what many think they know, based on some of the negative things that have been publicised..... about Asian "sweat shops" etc.... when it comes to maunfacturing hard items (like plumbing ware, tiles etc...) the standard is mostly excellent and the cost is extremely reasonable. Where do you think our resellers of "top quality" hardware get their product from? Greece? Italy? Apologies for disagreeing and no offence meant, but we need to get our thinking caps on here. How is it that I could buy a magnificently crafted 8inch chrome plated retro styled brass shower rose for $79 ( including insurance and shipping)? Why is it that when I finally sourced the "Shepherd's Crook"...( a 1.2m long curved piece of chrome plated brass pipe) from an Australian reseller...that it cost me X3.5 times more than the actual shower rose? Where was this pipe made? Guess. I'm no advocate for trade with anywhere but hardware does not have to be exorbitantly expensive, and "top quality" is not necessarily associated with Brand or price. It pays to do your research before you do your shopping and to gain any technical information you can fathom to help you to understand what you are being expected to pay for! @ Tilly.... You mention that you supplied ( ? purchased) your own tiles, and on top of that you paid $3,800 for the "top quality" tiler's labour. In my experience of hiring tradies of all kinds over a 30 year period, off and on, and of having to keep abreast of costs of materials and hardware and of workmanship standards and methods, I found that there's a limit to the quality that can go into any product and into any labour, including putting tiles on a wall...(without getting ridiculous and grinding up diamonds in the glue!) So the amount of $3,800 tiler's labour alone doesn't make sense to me, especially since you had already paid for the tiles. So tiling alone in one bathroom cost about $4-5,000? not including anything else? I may have easily misunderstood...its easy in writing, but everything sounds very inflated based on "quality". I'm glad it was not I who shelled out all that hard earnt money. The comparison costs of your bathroom to your daughter's using DIY labour is about the same...did you leave something out? If one can find the right outlet, items and labourers...things should not and need not and, in my experience, do not cost that much, not even for "quality"...and that word needs defining. Nevertheless, Tilly, extremely interesting reading about your costs and experiences. Thanks! I'll add the info to my "experience" diary! @nexusone... Courage, again! Do your homework well, become informed, shop around and, may I suggest, based on what I perceive from the information kindly supplied by everyone here...When you go shopping, go outside your city, town or usual haunts where you are not known, keep it impersonal. Online shopping is not as scary as it seems either. An Idea about plumbing You say your bathroom is 1930's...that's the Art Deco era...external plumbing was the rage. Could you maybe consider fixing your plumbing TO the wall rather than having it IN the wall? You could just about have any design tapware you wanted today..Art Deco products are available in many styles. Retro Plumbing is IN and would go with the style of your bathroom. Just something to consider. All I think all you would need to do, (bear in mind I am not a plumber) is bring a fitting for HW and CW to the outside of your wall and you could then have, attached to those, any kind assembly/combo of taps and shower head you wanted, I wish you every tiny bit of good luck with this. It WILL work out! ....See MoreDesigners/creative folk..Please help with..ideas for bathroom reno....
Comments (18)Your mockup scheme is similar to our master bathroom we just completed - photo below. I know you mentioned storage being a concern - our mirrored cabinet has offered an amazing amount of storage in a very small space and also helps bounce light around. I was worried about black taps etc too so we kept chrome fixtures but added in a matte black candle and black potted orchid to create a similar effect which we can change out later on. Our floor tiles are dark but because they are semi-polished they actually bounce around a lot of light and don't make the room feel dark if that is a concern. We also have a huge fiddle leaf fig in the corner (not pictured) which adds a really nice feel to the space - a plant like that could help bring in the outside greenery in your bathroom. Instead of the storage tower you have to the left of the vanity could you do say some floating wood shelving, possibly with baskets added for more hidden storage? You could also bring in the 60s theme with what you displayed on there eg. photos as you mentioned? In regards to the window - a previous house we lived in had a window at about shoulder height in the shower - as well as letting in heaps of light it was amazing for storing toiletries etc!...See MoreHelp with tile colour please, bathroom reno
Comments (2)Many thanks, much appreciated! Loving photos 1 and 3 for the tiles and 2 for the vanity! The black fittings look great 🙂...See MoreMini bathroom reno help
Comments (6)Good ideas above, It would help to see more photos, you have timber doors and possibly brass coloured shower screen? I would suggest unless the cabinet is in bad condition to try painting it black low sheen. A plain tile to match current benchtop to get rid of the patterned tile (is that tile used anywhere else in the bathroom) repaint the walls, it's hard to say if that should match the new tiles. And you could try replacing the mirror with two round inexpensive ones from Kmart, black, wood or brass?...See MoreJodie Ditchburn
4 years agoJodie Ditchburn
4 years agoJodie Ditchburn
4 years agoJodie Ditchburn
4 years ago













oklouise