Kitchen renovation inspiration!! Help
Ralflo
3 years ago
Featured Answer
Sort by:Oldest
Comments (27)
bigreader
3 years agoRalflo
3 years agoRelated Discussions
i would appreciate some help and ideas for mini kitchen renovation
Comments (6)Hi Sabi, You have a great light kitchen with lots of window, so be wary of darkening the effect too much if you like the current feel. As all your existing storage is concealed behind cupboard doors, to add an extra dimension to the space, you could consider some open storage for display of all your 'nice' pieces. Your kitchen looks to be a traditional style, so it would be easy to find a tall (or even a bench height unit to give you more space) that fits in with your scheme. See the image I have attached below. Misshayley's suggestion of a glass splash back would work well, just remember that the colour of the year (Masala) may be "on trend" now, but designers rarely advise you go with on trend items that are expensive to replace. You could then select a few accessories to display in the kitchen area that carry that colour through the space. Perhaps a feature wall nearby painted in this, as it is less costly to repaint if you tire of it. Add some greenery to the room for a fresh look & great contrast with the Masala. Glass splash backs are great if you want to avoid the work of having to keep tile grout clean. regards, Lisa Elliott...See MoreKitchen renovation help
Comments (82)Hi Richard - the final kitchen layout looks amazing!! Congratulations. Any chance you could tell me what program you're using to design the kitchen / layout? I'm starting some minor renovation works on my house soon and would love to use something similar....See MoreIn need of renovation (layout) ideas and inspiration
Comments (8)If you look at the master firstly , basically the bed has to go under the window I'm guessing , so everything from the bed across to the 2 doors is wasted . That small hall into the guest bedroom and 'that' WIR ( linen cupboard ? ) is also a waste of space . This may be more than you want to do , but if you took out the WIR in the master , and moved the door to where the 'flat' end or the WIR is , and continued that wall across to the external wall , you'd have a heap more usable space in the Master . The ensuite with it's angled entry then becomes bigger ( yes , I know , it's only 5 years old ) and MAYBE you could even walk through the WIR to the ensuite ( not my favourite idea , but it's an idea ) . But also , you now end up with a door straight into the guest bed , and include some of the hall , so the guest room is at least 1/3rd bigger , and the linen cupboard becomes longer ( bigger ) , or possibly even have a bigger L shaped bathroom , but thats moving more walls and maybe swapping the toilet and bathroom -- in other words , a biggie ! Just ideas , but there seems to be better ways to use the space -- it will cost $$$ , but it will presumably get you closer to your ideal layout ....See MoreKitchen renovation layout help
Comments (15)my suggestion would be to use the playroom for a new laundry and pantry, enlarge the bathroom in the old laundry space and remove the hall wall to achieve a kitchen with modern island BUT if the hall wall can't be removed within budget consider using the family room space for a new kitchen with island...See MoreDr Retro House Calls
3 years agoRalflo
3 years agoRalflo
3 years agoRalflo
3 years agoAudrey1967!
3 years agoRalflo
3 years agoRalflo
3 years agolast modified: 3 years agoRalflo
3 years agoRalflo
3 years agoRalflo
3 years agoRalflo
3 years agolast modified: 3 years agoAustere Hamlet
3 years agoRalflo
3 years agosiriuskey
3 years agolast modified: 3 years agosiriuskey
3 years agoIrene Morresey
3 years agoChristopher Collier
3 years ago
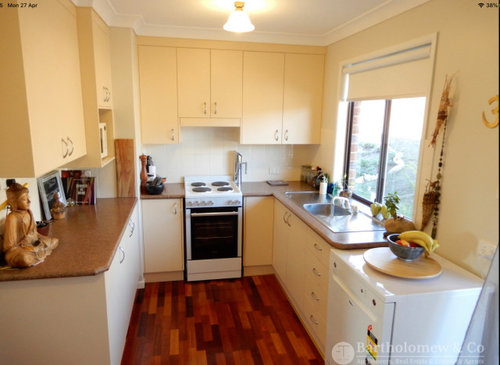
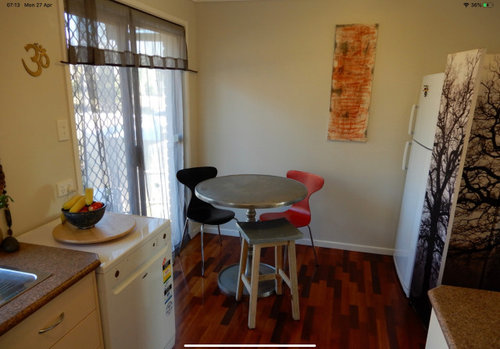


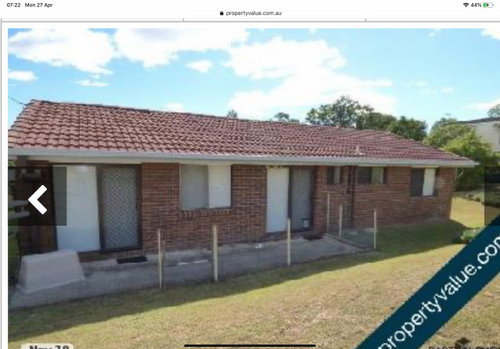


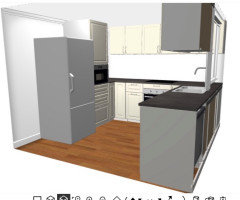




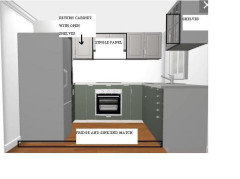







siriuskey