Seeking advice on floor plan layout for kitchen, dine, study & lounge
SHARON
3 years ago
Featured Answer
Comments (35)
Related Discussions
I need layout advice for small open plan kitchen/dining/living
Comments (3)Hello Dee, I would 'mirror image' your plan and have the kitchen against the original part of the house (to the left of your step down) and still with the island. You could then have sliding doors facing both decks, and hopefully a beautiful outlook to your garden, also a lovely vista when you walk down the steps... your living dining furniture will have the feel of more room against windows, rather than boxed in by walls....See MoreLayout Advice-Open plan Living Room/Entry/Kitchen
Comments (4)Removing the walls as you've suggested should be ok as long as you check will an engineer first. They may be load bearing. This isn't a major issue to remove them as builders do this type of work regularly but definitely seek professional structural engineering advice first. Privacy to entry will be affected but not too bad. I'd do a furniture layout first and foremost to see if it the rooms will work being so open plan (i.e. noisy perhaps, where to put lounges and dining tables, etc.). People like open plan to look at but they are noisy in many cases as even talking noise travels. Even worse if you have children playing on one side of the area and you're trying to have a conversation with others in another area....See MoreAdvice For an Open-Plan Layout Needed
Comments (15)we need more information to offer specific advice...please clearly show the dimensions of the rooms, what are the walls, floor and roof made out of and we need a view of the roof..but what is the purpose of the raised ceiling?? unless you're prepared to rebuild the whole roof it's unlikely that you can raise the ceiling in part of the house without very expensive substantial changes to the structure of the building and it would be much more cost effective to plan an extension with a raised ceiling but what reason did the designers have for not being able to make a suitable plan for you??...See MoreSeeking floor plan inspiration
Comments (10)I was going to suggest moving the kitchen to the left , probably a 'right angle' around that left corner . It looks like it would be relatively easy to move the plumbing across , you then have 2 walls to work with , plus the island . Logic would say the island has your cooktop , but its possible to have the sink etc there too -- would be several thousand more there , as opposed to over on the wall , but you decide . You obviously have cupboards , benches , etc , and possibly make the 'left' kitchen window a folding one . A small pantry would presumably be at the 'lounge' end of your new kitchen -- possible even have it come inwards 1.8mtrs or so , to make a short wall , and probably have the door facing back towards the kitchen . Assuming its not load bearing , you take all those internal walls out . Where the second kitchen window is , you 'cut' and install a full sliding door , giving you ready access to the outdoors area . You also 'carry' that internal kitchen wall straight through ( with a door ) across part of what was your family area . Voila ! You now have a dining area where the right half of the kitchen was , and that funny bit of the family room . And a large lounge , almost as big as the existing lounge/dining . Open plan -- tick . Access outside -- tick . Pantry -- tick . Family room more private -- tick . Family room smaller -- yes . Linen Cupboard -- no , but possibly in the family room ?...See MoreSHARON
3 years agoDr Retro House Calls
3 years agooklouise
3 years agoSHARON
3 years agoSHARON
3 years agosiriuskey
3 years agooklouise
3 years agoSHARON
3 years agosiriuskey
3 years agolast modified: 3 years agoSHARON
3 years agoSHARON
3 years agosiriuskey
3 years agosiriuskey
3 years agoSHARON
3 years agosiriuskey
3 years agoSHARON
3 years agoSHARON
3 years agosiriuskey
3 years agoSHARON
3 years agoSHARON
3 years agoSHARON
3 years agoDevillan
3 years agosiriuskey
3 years agosiriuskey
3 years ago

Sponsored



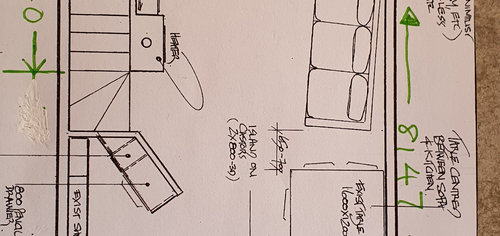

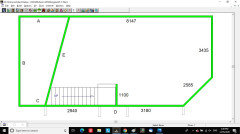

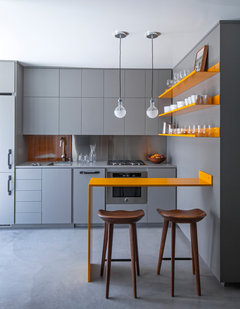
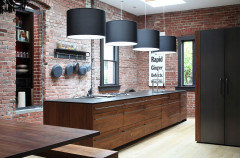



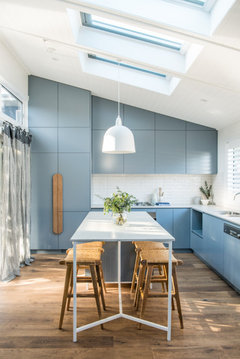








siriuskey