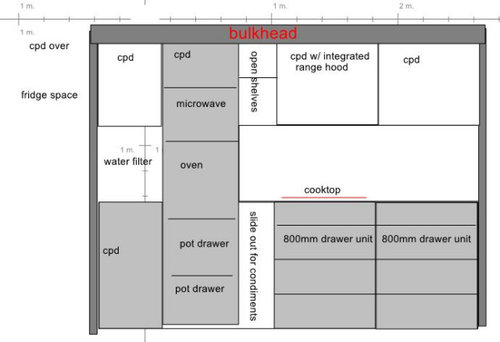Kitchen design help please
Hi. With the help of some great Houzz members, I reworked my plans for my new kitchen and was very happy with the layout, but the kitchen installer is telling me I have to sacrifice some of my most important wants for 'aesthetic' improvement, and because the upper cupboards don't work with the required rangehood.
I have 3m along the rear wall of the kitchen in which to fit a 750mm wide gas cooktop with rangehood above, wall oven/microwave tower and a water station with space for hanging keys, charging phones, keeping shopping list etc.. I specifically wanted a narrow slide out near the cooktop to hold oil, vinegars, etc. so they don't clutter the bench top.
My concept was to place the water station at the south end (where there is already a tap that was previously used for the fridge), then the oven tower next to that (so that the water station is separated from the messy cooking area), then a 300mm wide slide out and 2 x 800 mm wide deep drawer units, with the rangehood placed centrally above the first drawer unit. I've attached a very rough sketch.
The nib walls are existing and I don't want the expense of removing them. I don't see them as a problem.
The kitchen installer says the plan is 'aesthetically unbalanced' and I have swap the water station and wall oven, put the cooktop in the centre of the then longer length of bench, and make all the cupboard units above and below equal width. I feel that would mean sacrificing functionality for looks, and I don't think it's necessary.
He also says the rangehood width must match the cooktop width, but I have noted manufacturer notes that say a 750mm hood is suited to a 900mm cooktop. I currently have a 600mm hood which he says cannot be reused over a 750mm cooktop, and a 750mm hood requires a 900mm wide cabinet, so the 800mm cabinets in my drawing are not suitable. Is that correct?
Comments/suggestions from some of the Houzz experts would be greatly appreciated. Thanks.

EDIT: Just wanted to add that I like separating the fridge and oven because of heat transfer.
Also, the kitchen installer says the top cupboards are not wide enough for the lift-up style doors, but that's because he's insisting on making the cabinets all equal width and much narrower. Does anyone know what width is required for the lift-up doors? We like them much better in the cooking area.
Thanks again.




Compass Kitchens
Related Discussions
Just bought our first home, and need help with design please!
Q
Please help design a better more functional kitchen for our large fami
Q
Please help with lounge room design...
Q
Kitchen re design advice needed please
Q