Bathroom renovation for small space
Bec G
3 years ago
Featured Answer
Sort by:Oldest
Comments (47)
Dr Retro House Calls
3 years agobigreader
3 years agoRelated Discussions
Small bathroom renovation
Comments (16)Yep, we're really happy with the showering width, to be honest the 'compromise' shower curtain actually helps in this way, as we've mounted the top just outside the bath lip, with the bottom angled into the bath ( so the water drains into the bath and not the floor). Our bath is a good 80cm wide,but there were wider ones around (90cm if I remember correctly). I'm a size 16 and my partner is a 6ft 2 and both of us have plenty of room to shower independently. Sadly showering together is pretty much impossible, which is sad :( Yes it was pretty horrifically similar to bridesmaids... nuf said :( Plumbing wise your vanity taps could become your bath taps, your shower taps could stay as shower taps (if you wanted to) and your shower head could either be repositioned to the to the non window wall, the roof or not move them at all and look at handheld/ multi position/ exposed pipe work shower heads. Your current bath taps would need to be moved up ~25cm higher up to become your new vanity taps - but that's not much. If you have some crawl space under your house, moving the shower waste 50cm or so (which might not even be needed depending on your new bath) isn't much of a job - heck we even did it ourselves. Given you've got much more space in your laundry, I'd put a second toilet in there - and to enjoy a nice big vanity along your longer wall....See MoreSmall bathroom renovation.
Comments (1)Far out, that is a small space. Love what you've done with it!...See MoreBathroom Renovation - 2019 HIA Bathroom of the Year Nominee
Comments (13)Amazing, can't believe it is the same space!! looks much more roomier. Well done!...See MoreCan we configure this small bathroom space - 1.8 metres x 2.1 metres.
Comments (11)depends on location of door and windows, choice of suitable fixtures, thickness of wall coverings and cooperation of your tradespeople but you need to decide what's most important for your lifestyle ie do you want a regular soak in a big bath or do you need a more generous handbasin with counter space and storage and, despite some toilets being quite narrow, we need to allow enough elbow and knee space around the toilet...all the sizes shown are based on readily available fixtures advertised on line and there's probably plenty of other suitable choices but keep in mind that there's probably not enough space for the necessary sloped floor for a walk in shower so i've used a shower cubicle with included door while the bathtubs, with over bath or handheld showers would probably need a glass screen for stand up showers ..some ideas to consider but you should measure out the walking distances between fixtures to see how much standing and drying space is available...See MoreBec G
3 years agoBec G
3 years agoBec G
3 years agoBec G
3 years agoKate
3 years agosiriuskey
3 years agoBec G
3 years agosiriuskey
3 years agoBec G
3 years agosiriuskey
3 years agoton12h
3 years agoBec G
3 years agooklouise
3 years agolast modified: 3 years agoBec G
3 years agoMC Hamilton
3 years agoBec G
3 years agoBec G
3 years agosiriuskey
3 years agoBec G
3 years agoBec G
3 years agooklouise
3 years agoBec G
3 years agosiriuskey
3 years agosiriuskey
3 years agolast modified: 3 years agooklouise
3 years agoBec G
3 years agooklouise
3 years agoKate
3 years agosiriuskey
3 years agolast modified: 3 years agoBec G
3 years agodreamer
3 years agoBec G
3 years agoAustere Hamlet
3 years agolast modified: 3 years agosiriuskey
3 years agolast modified: 3 years agoHeather Gustin
3 years agoBec G
3 years agoBec G
3 years agoBec G
3 years agoBec G
3 years agosashajenner
3 years ago

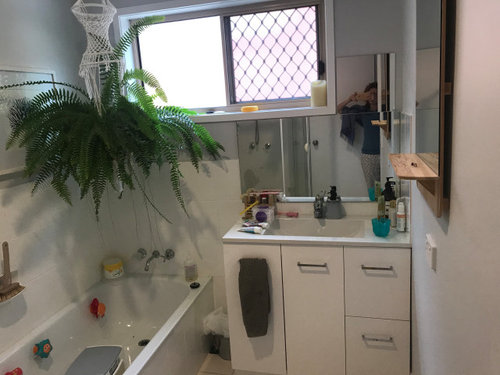


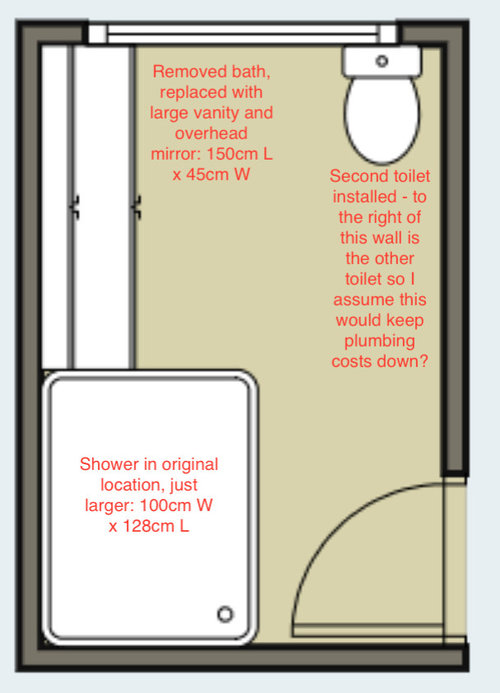
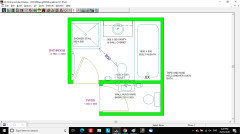
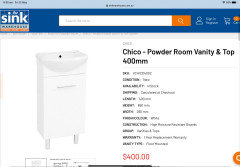
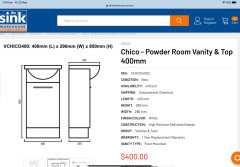
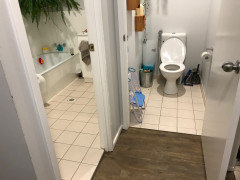
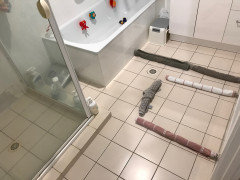
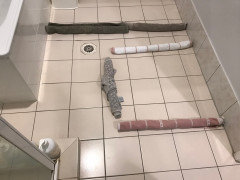

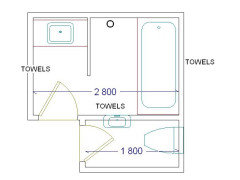
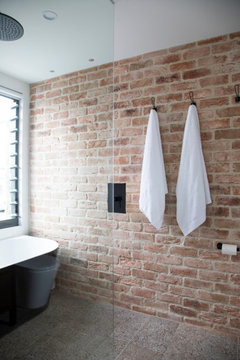
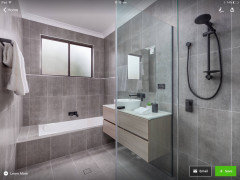
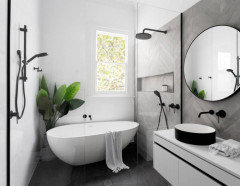
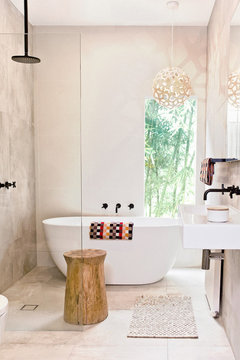





Bec GOriginal Author