Narrow Laundry Room with Door to Backyard
Hi
We are planning to renovate our laundry room (now it looks like this: https://www.houzz.com.au/discussions/5913776/laundry-renovation-ideas) and are seeking some advice on my layout plans. I have made three plans with slightly different and feel free to put any comments.
Plan A:
Our laundry room has an 82cm width (excluding frame) door to the backyard. I was planning to remove the tall storage in the right corner, and install a full-length counter with space for the washer, dryer, and anything else underneath. However as the door took out too much width it only leaves 53cm for the full-length counter, which can't fully cover a standard size wash/dryer (60cm). I will also move the washer tap and the sink to the right a bit so the door won't hit the dryer when it opened inward. In this plan I have also put a tall cabinet taking up all the space next to the other door (internal door) on the right.
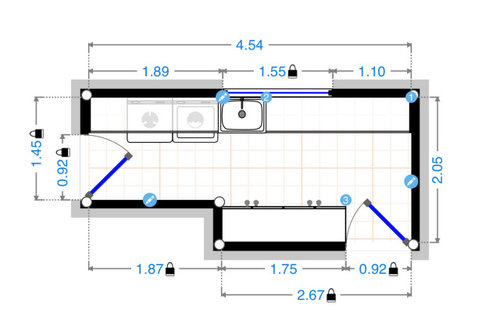
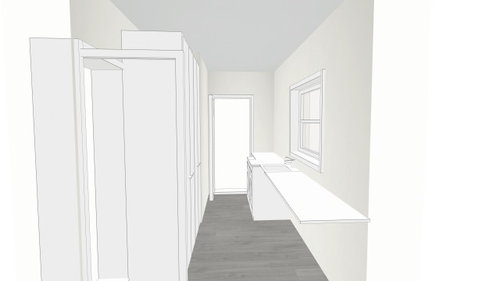
Plan B:
However in Plan A as the door took out too much width it only leaves 53cm for the full-length counter, which can't fully cover a standard size wash/dryer (60cm). Also the Therefore I made a Plan B.
In Plan B, I use a 60cm depth counter with about 4m width so the door won't hit the counter and the counter can cover the most part of dryer and washer. It will become more practical but I don't know what to put on the empty space next to the backyard door. Perhaps a shoe rack?
I have also shortened the tall cabinet a bit to gain some space for the light switch.
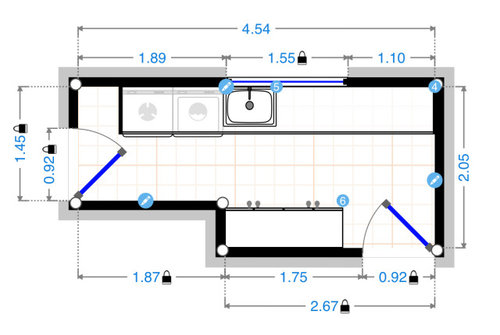
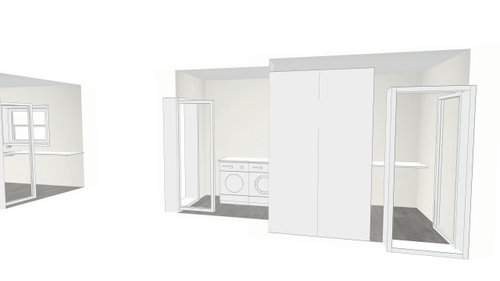
Plan C:
The reason for creating a plan C was because I personally like the look of those laundry rooms with a full-length wall cabinet. I can't do that on the window side so I used the other side where I put the tall cabinet in Plan A & B.
I still need a tall cabinet to put my Dyson and iron board so I used top right conner to place a tall cabinet which can also store the stacked dryer and washer. In this case, the counter on the window side can be 53cm and extend up to the wall next to the backyard door.

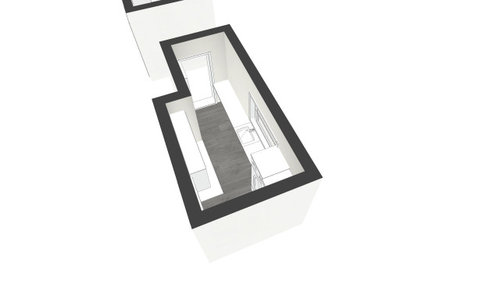
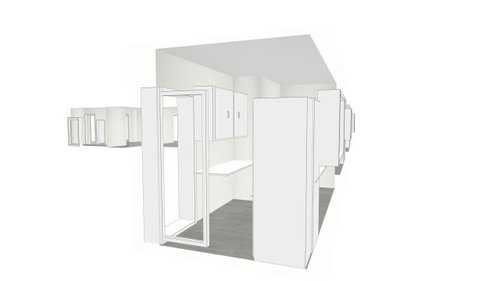
Just wondering which plan do you think is better? Or do you have any better ideas for the layout?
Thanks.






Kate
Kate
Related Discussions
Backyard design for new house
Q
Small, odd shaped backyard - how do I make the most of this space?
Q
Advice on Outdoor Area & How to Complete our Backyard
Q
Enclosing alfresco at the backyard
Q
3DA Design Drafting and 3D Visuals
Daphnemaria Sch