Clever Combination of A Bathroom & Laundry
Featured Answer
Sort by:Oldest
Comments (6)
Austere Hamlet
3 years agoRelated Discussions
What to do ... Combining the Laundry and Bathroom
Comments (12)I love a good design challenge & you CAN make this sink work for you! I don't know what your design aesthetic is, but I see this working in a contemporary or transitional style bathroom. For the sink, choose an under-mounted model & place it beneath a 1-1/4" thick, solid surface countertop made of engineered quartz such as Silestone or Zodiaq. Mount your faucet to the wall & you've made a design statement! Cabinets doors can be slab for contemporary, shaker for transitional. Just be sure that your vanity is deep enough to accommodate this sink. You can always order a kitchen sink base & modify it for the bathroom. Standard rule of thumb: - kitchen cabinets are typically 24" deep & 36" high - bathroom cabinets are 21" deep & 34" high Good luck! ~LMM...See MoreHelp with Bathroom & Laundry Layout
Comments (3)having the bathroom next to a bedroom suggests an extra door to create a full guest "suite" which also makes the house more appealing for two singles sharing while still providing an everyday toilet accessed through the laundry...there should be no need to move the windows or toilet position although the central wall has been replaced with a stud wall with cavity sliding door off set to screen the toilet from view through the open laundry door..the bathroom includes a generous 1500 x 900 shower or shower over small tub and a 1000 wide vanity (for guest towels, linen, toilet rolls etc) and (subject to accurate window size and shape) superimposing a decorative mirror or blinds in front of the window adds privacy ...the laundry has space for a stacked washer and dryer, single drop in tub over Lshaped cabinet (about 1700 x 1100) with open space under the corner for a tall laundry basket and cat litter nook below open shelf or drawers (for laundry and cat supplies) ...there's room for two separate tall storage cabinets for vacuum and/or narrow open voids for broom and freestanding ironing board etc and the plan shows a position for either a fold down or freestanding ironing board with dotted lines showing wall cabinets or open shelves overhead hanging racks above the sink and ironing board for hanging clothes for drip drying and before and after ironing...See MoreNeed help with the laundry that will be combined with bathroom
Comments (1)we need a floor plan with dimensions to offer any worthwhile suggestions.....See MoreCombined laundry/bathroom
Comments (7)Thanks oklouise! So many options to consider - thanks for your time :) I think the best one for us is to make use of the weird alcove space and to use that empty wall as laundry cupboard storage. If all the cupboards are shifted there, then I wonder if there is room in the current laundry for a corner shower, toilet and a sink counter that extends over the top of the washing machine? I have, however, allowed for small cupboards on either side of the window. I tried to do such a plan on the ikea bathroom planner (except I couldn't figure out how to put in a sink and counter top that covers the WM, so that's still to be added). How much leg room do you normally allow for the toilet? Maybe it's still too squishy though??...See More
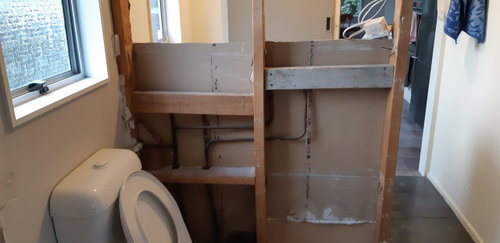
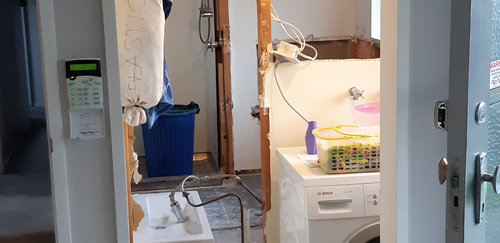
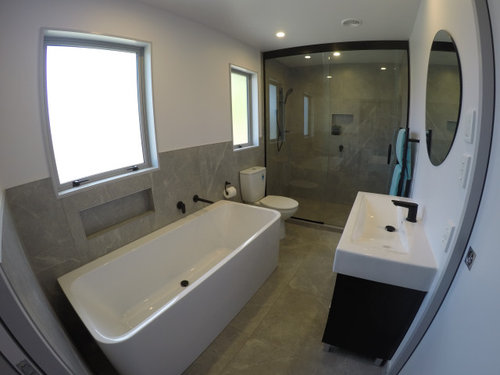
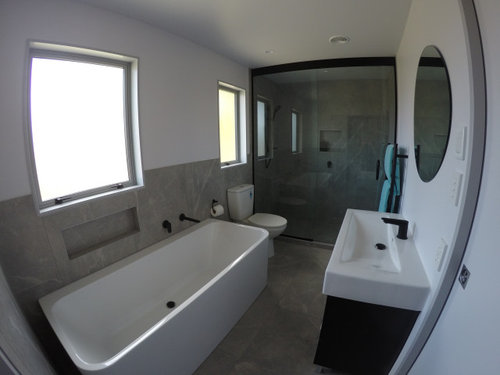

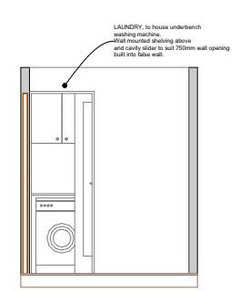







Refresh Renovations - Manawatu - Wayne GordonOriginal Author