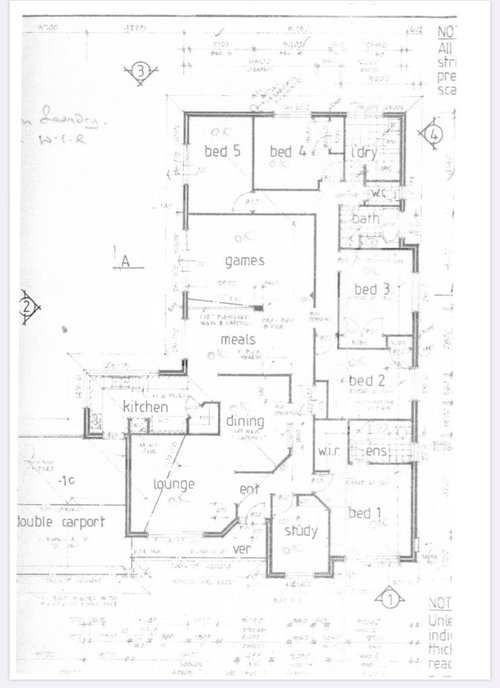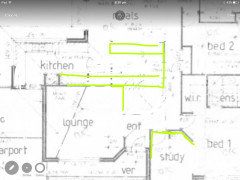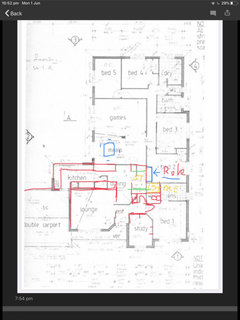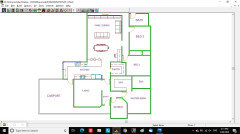Suggestions needed on floor plan and layout of reno property
sav
3 years ago
Featured Answer
Sort by:Oldest
Comments (7)
Kate
3 years agoRelated Discussions
Layout help - reno open plan lounge/kitchen
Comments (6)Greetings Australia ! UK here !!! What a fabulous space !! When it's tricky and you can't get your head around what it could look, short of hiring someone like me (or the previous poster )who CAD's it all up, as part of the design process, if you want to do it yourself, considered drawing it up with something like 'interior design for iPad' or 'sketch up' ... As it can really help you visualise it all better ... ... is the lounge the main TV viewing area - or is that what the rumpus room is used for - and the lounge is more social zone with occasional tv watching !?!? As it might be nice to have the tv in a hidden cabinet - or hidden away in the wall you are beefing out ( although i'm not a fan of tv's above fireplace's normally ). how many are in your family, living here ?! As this will determine approx seating required for sofas/sectionals/ club chairs etc ?! You can achieve good zoning of a large space like this with the use of large area rugs - can be done on a budget if you go to a carpet warehouse and have room sized remnants whipped into large plain rugs ... The kitchen is such a great size - it's crying out for something a bit unique going on in there !! Sorry - getting all sorts of ideas !! This is such a great size place !!...See MoreAdvice needed on Reno Plans: Exterior Solution
Comments (3)Either on the left or centred looks good. I preferred the centre one. I think it comes down to function. If there is enough room to comfortably use the garages, and your guest room works better I'd go for the centre one. IMO the only thing that Is not working is the little add on gable over the new porch. It needs something up on the second level, but I'm not sure it's that. Maybe the porch can be extended into a verandah on the second floor. Or just give the porch roof a gable. Good luck with it....See Morefloor plan layout for new build - feedback needed
Comments (17)From a "passive solar design" point of view, everything is right. Rectangular home facing north/south. With north facing living rooms, rarely used rooms to the west. But one other thing to consider, plumbing. Locating it close together will lower building costs, & the wastage of water, waiting for hot water. So I'd consider swapping bedroom 4 for the western wet areas. Behind the kitchen is have the laundry, then bathroom, then linen, the bedroom furthest to the west. I'm not mad about western bedrooms, especially in hot climates. But in this case it sounds like it would be used sparingly. Plus if make sure there was no western window, just a northern one. Insulating the western wall well, & using a radiant barrier (reflective insulation). The approach will also significantly shorten the length of the western hallway. Greatly increasing the size of bedroom 4. Talking room sizes, & room numbers, from a sustainability point of view, I think the home is too large for what is likely to be a two person home for much of the time. The embodied energy (emissions created) from a new build home is huge, averaging 15 years of operational energy. I'd be looking to reduce the house size, by using multipurpose rooms. The occasional kids housed in the study, or the media room. This can work out great with clever design (like incorporating murphy beds). How will the media room be used? Will noise be an issue. Will you be happy to have it so close to the master bed? The building orientation/shape will be great for solar PV, with a large roof area facing north. I'd I was building nowadays, is be aiming for an all-electric home. Ditching gas - of its even available where you are - in favour of efficient electric appliances. Reverse cycle AC for heating (if it's required), supplemented by fans for cooling, hot water heat pump (extremely efficient), induction cooktop (sensitive, fast acting, easy to clean). All powered by solar PV. If it's an option, I'd look at 3 phase power, which will let you install a larger PV system. It will also allow you install a fast charger for EV, likely to be your next car purchase, or soon after....See MoreComments on reno raise and build floor plan?
Comments (2)the basic floor plan look excellent and there should be plenty of space for the family living room but only way to be sure is to add scale sized furniture to suit how you plan to live but love the way the playroom can be opened up or closed so that kids are included most of the time and unable to read the dimensions my suggestions are based on approximate sizes but i would prefer the stairs reversed and access directly from garage inside and to the laundry without having to always walk through the kitchen and i've included some alternate options to consider for bathrooms and kitchen...See MoreKate
3 years agosav
3 years agooklouise
3 years agolast modified: 3 years agosav
3 years ago








Kate