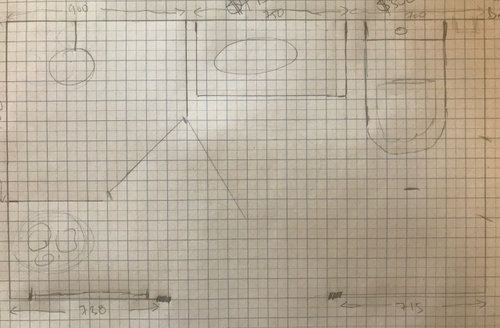Bathroom layout advice
HU-67886515
3 years ago
Featured Answer
Comments (8)
Kate
3 years agoRelated Discussions
Bathroom layout advice
Comments (9)oklouise Thanks - we can change layout to anything - the room will be gutted, and wall/doorway rebuilt. The linen cupboard doesnt exist as yet - the bathroom door is currently on the right - but wanted to move it to left to be further from dining area - but the option you have added is a good idea. That way towel storage can be inside the bathroom. siriuskey - no, (i havent added the bedrooms to scale). Bed 3 has jest been rebuilt and competed for my son - it is way too small for a master. Also, the 'small bathroom' is the main bathroom. If it becomes ensuite we then have to sacrifice other space for another bathroom. in the future we may turn the small study into ensuite/WIR for master. But need it as is for now....See MoreAdvice needed on a bathroom layout
Comments (29)My thoughts for what they are worth. Can the window be cut down in width and if needed increased in height so the sill finishes at the bathtub hob level, if not leave the sill height as is. I have allowed for a 1650 long x 750 wide with a 75mm tiled hob surround. You have a; 1400 long x 1050 wide shower. 1425 long Vanity. If you want wall cabinets either side of mirror they can be recessed into the existing wall frame (if the wall is framed) and mirror can continue across cabinet doors. If the wall is solid brick/block you have room to build out a wall frame anyway. I'm a bit short on time to explain much more but hope this may help as another option....See MoreSmall Bathroom Layout Advice
Comments (12)@Kate We were thinking that having the shower rose on wall B might help reduce the splash out. @bigreader The opening is 400mm, but we were thinking 500-600mm would be a better option. A shorter panel might increase splash zone? @dreamer We were aiming for a 600mm entrance. Extending the vanity across could be an option (the current layout is showing a 600mm vanity) - this might give us more space for the toilet (we are not bigger than average) or a larger vanity. @K s Could certainly be an option - we just thought with this, it would save the first thing you saw when opening the door from being the toilet. We were thinking to attach toilet roll to wall behind toilet or on the vanity itself....See MoreBathroom layout advice - what needs to shrink, what needs to grow
Comments (18)Forget that comment. I see siriuskey has already changed it to avoid that happening. In my bathroom reno at previous house, I had the mirrored storage cabinets above the vanity and toilet and they were so useful. Highgrove bathrooms has some lovely ones IMO. Make sure you buy an off the rack one and then get the wall frame/studs designed to hold it. It works out so much more expensive, getting a customer made mirrored cabinet to fit into a wall cavity. Because the mirrored overhead cabinets were put in the wall cavity, there was no issue with banging your head when you leant over to brush teeth, wash face etc. If the mirrored cabinets went across the whole section of toilet and vanity, you would hold a lot of things in it and it wouldn't matter how small the vanity was because you will be able to store so much in the overhead cabinets. Just be sure that it is deep enough to hold toilet rolls etc. I also got a wall socket fitted into the cabinet so that I could charge things like toothbrush etc whilst they were in the cupboard. It gets more complicated when you are trying to fit powerboards into drawers (well it was for me, so I didnt end up doing it)....See MoreAus Joinery Kitchens Pty Ltd
3 years agoPauline Olson
3 years agoPauline Olson
3 years agoJo M
3 years agodreamer
3 years agoBonnie Mills Architecture and Interiors
3 years ago






oklouise