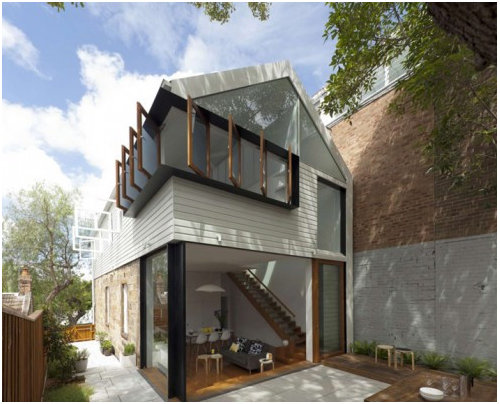Double storey (pavillion?) extension to rear of existing property cost
Alison C.L.
3 years ago
last modified: 3 years ago
I'm currently trying to learn more about renovating including costs etc, and hoping to apply it to my own property soon.
Pavillion extensions seem design-efficient and cost effective. What about double-storey rear extensions to an existing property? I'm wondering if I could do an extension to the rear of an existing property, essentially adding a new kitchen and living area, plus stairs to upstairs, then two bedrooms and a jack-and-jill style "ensuite" for those two upstairs bedrooms. Total new floor area would come to max 100sqm (I think, maybe less), but it's expensive floor space with a bathroom (3x3?) and a kitchen (5x3? or a bit more...)
The new extension could be connected to the existing house via a short corridor-type area usually used for connecting pavillion extensions, therefore not affected the existing roof profile at all, or perhaps connected to a "bedroom" currently at the rear of the property removing some of the existing external wall...
I've heard numbers such as "$3000/sqm for double-storey new extensions" which sounds doable to me (plus some contingency) ... unless that's still too far on the low side? I'm in suburban victoria, so there should be relatively easy site access.
I'm still at the stage of considering properties for purchase, the extension would of course fit within council guidelines. Beyond that, is there someone I should engage to check certain costs/feasibilites before even purchasing a property? eg, soil tests etc? (would get building inspector/surveyor to check existing house, and could always do a single-level extension instead)

(photo from LunchBox Architect)





Dr Retro House Calls
Related Discussions
Possible to build a simple extension for under $2500 sqm?
Q
Californian Bungalow extension ideas please
Q
Double storey extension costs
Q
1960s double story in need of love
Q