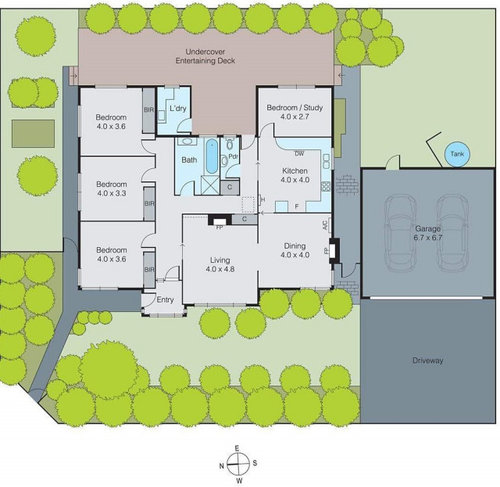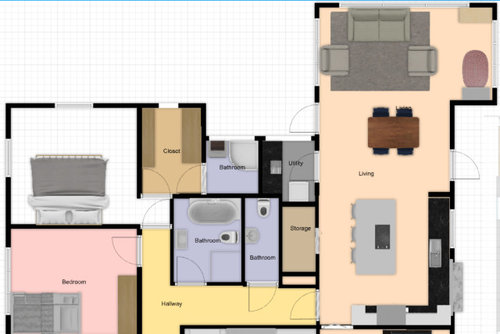Feedback on extension/renovation idea
This is an update on a post I put up over a year ago (this post), which gave us some great ideas for our renovation.
We are just about to speak to an architect or building designer, and I thought it would be great to see what people think before starting to spend money on this.
Initially we were thinking to convert our laundry into an ensuite, although we have moved away from that idea as it is the only part of our house built on a concrete slab, and so the most expensive place to change plumbing. Also, we have since renovated our bathroom and powder room, so have an extra toilet now, which means we don't have a strong need for an ensuite. Although considering we want to increase the size of our house, making it a more substantial 4 bedroom house, then we think we do need to add one for re-sale purposes (in 10 years time or so...).
Here is our current floorplan (although our bathroom layout has changed):

Basically we are thinking of building out 3 meters from our fourth bedroom (bedroom/study off kitchen), and open up the space to have an open kitchen, dining, family room. This would leave just over 1 metre from our fence line. Building out this way means that we can have a large north facing window in the family room, which would receive sunlight in winter until mid-afternoon. The purpose of this space is to have an open space we can spend most of our time in, being connected to our deck out the back where our two young children can play, whilst also retaining a separate loungeroom, which will be good when the kids grow up and we need the extra space.
In addition, we are thinking of building in a space at our current back door, which is already under our current roof line and would give us an approximately 1.6m deep room. The main thoughts on that is that it would be reasonably priced, since there is already a roof there, and so a good place to put the laundry, if we convert our current laundry into a walk in robe (I am very keen to have a WIR). In my plans I have divided this space into a tiny ensuite and a tiny laundry. I feel fine with these both being small, as I don't like spending too much time in the laundry, and the ensuite would just be a place to shower - no need for another toilet.
Here is a section of the house that I have drawn up (sorry, this is the best quality I could get with the free software I'm using), with the changes. We want to turn the current hallway into a pantry, as our kitchen has a large chimney in it, and so we don't have enough space for a pantry within the new kitchen design. Also, given there won't be much light in the kitchen, we are planning on putting in a couple of skylights/roof windows on the north side of the roof, and one in our bathroom, since it won't be on an external wall anymore. The powder room already has one.
We appreciate any feedback or thoughts.





oklouise
Austere Hamlet
Related Discussions
Bedroom extension. Feedback welcome!
Q
extension & renovation ideas
Q
Looking for feedback on proposed renovation/floorplan -1926 home in SA
Q
renovation/ extension
Q
Bree WOriginal Author
oklouise
Bree WOriginal Author
Bree WOriginal Author
Austere Hamlet
Kate
Kate
Bree WOriginal Author
oklouise
Bree WOriginal Author
oklouise
Bree WOriginal Author
oklouise
Bree WOriginal Author