Should master bed or Study have the garden view and north aspect?
Leo Tao
3 years ago
Featured Answer
Sort by:Oldest
Comments (24)
Mollie Kohn Interiors
3 years agoLeo Tao
3 years agoRelated Discussions
Floor plans for a North East facing block
Comments (13)I'm with saragraham76 here, do some more research by looking at yourhome.com.au amongst other site's. I'd also look at the council regulations and find out about easement's, covenants, etc. Millions of floor plans around so the chances of finding the winner is actually rather difficult as there is just so many, however if you want a 'project home' then hire an independent designer to help find one thats suitable. There are a lot of good project home designs (and builders) around and can be good value if you can sort through them all and know what to look for. Webb & Brown-Neaves have some fantastic designs and I believe they're exceptional builders although based in WA. The alternative is for a custom designed home but will usually cost more overall. A project home has been designed to be built hundreds of times so the detailed construction plans, bill of materials, etc. is reused on each job saving a lot of work and hence the cheaper costs. A custom designed dwelling rarely will compete but the house is your's and (usually) yours only. One some sites this is the only option. Budget is key so that is the biggest consideration initially....See MoreHelp please? Is accessing the study via the kitchen too wierd?
Comments (26)Simon, 100% agree with OKlouise, she's on the right track..... I've done a stack of these types of things.....big projects, that call for professional solutions....what I would say as a start is that there are always various ways of achieving your needs. It's not just about the rooms, it about the quality of the spaces, the proportioning their connection/relationship to both the adjacent internal and external areas.....I'm guessing from the floor plan you have a lovely older home with some traditional character...depending upon your needs for the rear yard (pool??) I see opportunities here for alternative configurations that would open this thing up and let more natural/north light into the main living/kitchen areas.....if you want my 2 cents I think for a home of this scale no you shouldn't have to pop through the kitchen to get to the study...a study nook within a kitchen is OK but as a differentiated room that could potentially be used for other purpose (always good for the property value factor ;) )....its ALL in the planning, there's a lot of money involved here so make sure you get it right and if it doesn't "feel" right, then there's an issue.....clearly here you have priorities and vision for your study, and that's great, so make sure you get it right and that the outlook is how you want it to be - so it should, it's yours!.....but it's not a simple as just swapping the spaces around/over...floor plans are delicately balanced and carefully considered/arranged and when resolved properly/professionally they will just sit there and be unquestionably "right", appropriately scaled & proportioned, not awkward, representative of your specific requirements/priorities and balanced within the particular context.......See MoreFresh eyes needed on my master bathroom plans
Comments (20)yazrav wanted the ens next to the central courtyard with outdoor shower for access to the hot tub for communal use, swopping the kitchen and pantry was to create more space for the bigger island for family crowds, add some privacy to the courtyard and reduce the south western glass...the dining table in my plan is 3m long and the extra small room off the master suite makes an ideal nursery with space for biw, large cot, nursing chair and change table and in the big study i've added a wall to wall 75m deep desk and overhead wall to wall shelves with space under the desk for drawers, storing bean bags and there's office chairs and full height wall to wall bookshelves at the other end...See MoreMaster bedroom or rumpus with the bay view?
Comments (55)Yeah oklouise that opens it up ...I'd Keep pool/poolhouse as is, but flip the kitchen back over so the island doesn't interrupt the vista down the passage to the pool, powder room could be worked in somewhere b/w MPR & Laundry. The adjusted stair however of course will change the upper level layout. Just a thought/question considering such a tight site, arguably a lot of unused side area that I understand is there to maintain rear access via garage, but as I see ripe for the design picking/opportunity should you concede rear access happens through the house. Considering your coming through the garage anyway you could possibly set the laundry up so that it runs lengthways down with the block and you essentially take over the external area with the flow of the laundry and when need be you access the external through the garage, into the laundry and then out - better use of the land IMO but as siriuskey said previously ultimately your home and your decisions/priorities :)...See Morecmnaustralia
3 years agoLeo Tao
3 years agooklouise
3 years agolast modified: 3 years ago3DA Design Drafting and 3D Visuals
3 years ago3DA Design Drafting and 3D Visuals
3 years agoLeo Tao
3 years agocmnaustralia
3 years agoLeo Tao
3 years agoTina Lum
3 years agoC P
3 years agoAustere Hamlet
3 years agodreamer
3 years agolast modified: 3 years agoKate
3 years ago3DA Design Drafting and 3D Visuals
3 years agoTina Lum
3 years ago3DA Design Drafting and 3D Visuals
3 years agoLeo Tao
3 years ago3DA Design Drafting and 3D Visuals
3 years agoLeo Tao
3 years agoPAPER Arquitectura
3 years agolast modified: 3 years ago3DA Design Drafting and 3D Visuals
3 years ago
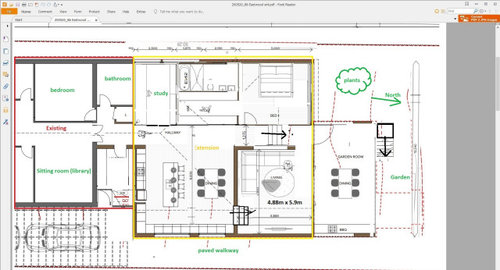
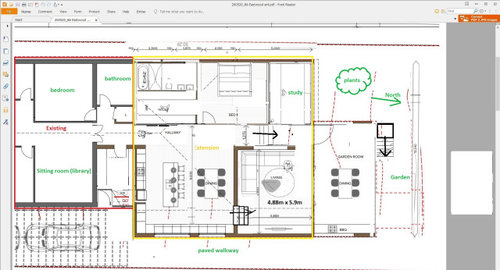
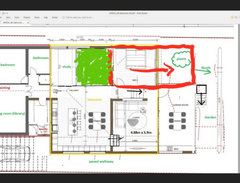
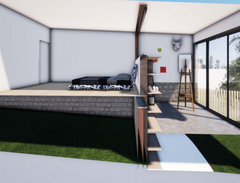
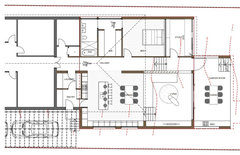





Dr Retro House Calls