Feedback or advice on house plans please.
sherin g
3 years ago
Featured Answer
Sort by:Oldest
Comments (24)
Related Discussions
Extension plans, feedback/advice sought. Last chance to make changes.
Comments (27)I'm not here to argue, but an approved plan can be resubmitted as a variation for approval. The blind acceptance of an approval limits your creativity, and the clients ability to obtain the best possible solution. This problem requires thinking outside the box which is what we have offered. The client must decide if the process and cost of approval of a variation is worthwhile. They shouldn't live there wondering if only we had done this or done that due to a blind acceptance that once approved there can be no variations. Realistically everything that has been suggested should result in the need to seek an approval especially when changes to plumbing are considered. Erase what you are not happy with and redesign that space without the shackles of poor space planning. You don't have to like my suggestion but don't limit yourself either....See MorePreliminary house plan feedback
Comments (8)Bedroom too small for a main. Even difficult to fit a queen bed with bedsides. Not easy to layout bedroom either which makes it worse still. Parents have a view of living space though..... Yeah...no! Aim for a 3.6 deep by 4.0+ main bedroom as this is just a comfortable usable size. Not big at all but very workable size. Aim for bedhead against the WIR wall. You'll need around 3.0 to achieve this. ENS is ok size but toilet location isn't ideal, one of my pet hates is seeing the toilet straight up. ENS could actually be reduced to 1350mm at a pinch. Better yet, flip WIR shelves over so you enter ENS through the centre of the WIR/ENS wall. That way you enter WIR where it is now then turn a quick right to go to centrally located ENS door. Robe is ok but you wouldn't want too many clothes... Lounge is ok not huge but cosy. In the UK it would be called a snug. Probably either lose the double doors or swap for cavity sliders instead. Rotate pool around across the site. I could live with everything else quite easily so the basic intension is quite reasonable but bedroom a bit small and the door locations aren't ideal....See MoreFeedback on plans for a 3-bed house and granny flat
Comments (18)Good to hear this has triggered review........re the basement costs, it depends upon how it's done. Either way you are doing 2 other separate garages that would be rolled into one. it involves negotiating levels, grading driveway at the higher end to get down so there could be some increased complexity.....but it's hard to make an accurate comment on numbers...... Catherine when you are doing something of this scale it's critical you are working with people/designers who are ALL OVER the costs in relation to design decisions and options. If they can't provide you with this advice and it's just design/plans/drawings that then get handed back to you to discuss potential costs with a builder, then I'd argue they're not up to the task. Before we do anything we robustly thrash out just numbers and project scope relationships (ie no detailed drawing!) and it deals effectively with the major issues and project alignments at the right time, and mitigates the nasty surprises or wasting resource pursuing options that are not viable. Either way, as I previously commented, as it's drawn currently it's a relatively expensive design that is arguably not delivering you the value/potential that you'd expect for an expensive design if you get what I'm saying. You will be paying a certain amount for a split, staggered or two level building (which is essentially two residences in one) and when you're getting into this type of construction ( basement or garages + driveway with a building of certain complexity & size) it will pretty much cost a similar ballpark whichever way you configure it.........BUT the outcome with be DRAMATICALLY different one way or the other, comparing designs of different levels of quality. Good design is not necessarily more expensive, rather it is better considered and gives you more for your money....See MoreFeedback on 'simple', rural eco house floor plan, with views.
Comments (10)Hi and thanks for your feedback. The rear building might now move further around to the north of the !7 acre rural block (2+ hours from Melbourne), where there is a flatter patch. We are now hoping to make it 2 story, with the storage shed below and living above. That way the huge views to the south and east can be seen over the top of the house. The idea is to build the shed (with studio accom) hopefully at the end of 2020, as a place to stay while the house building starts towards the end of 2021, when we will have the funds, fingers crossed. The width of the building area is only about 30 metres before it dips away a bit steeply to the east and west. We hope to avoid too much excavating for a slab (for thermal mass) but may need to consider stumps if the slab is far more costly. Looking at Carbonlite floor system as a reluctant alternative... A local architect has done the initial design to maximise the views and northern sun. We think the slight kink in the middle will add complexity to the roof so the kink can go. It is a big 'entry' which might need to go to cut costs but we do want an 'air lock' entry... The hallway along the bedrooms is intended to warm up in winter, ideally trombe wall style. We hope to keep the house to about 150 sq meters- we don't need bigger. The council has indicated where the dispersal field for the septic tank needs to go... We love the reverse brick veneer principle. The architect has been fairly open to our ideas but says the budget will be tight at approx $3,500 per sq meter. How does an internal masonry spine work? We figured a continuous skillion roof would be simpler and cheaper- going for a rural shed look......See Moreoklouise
3 years agosherin g
3 years agosherin g
3 years agodreamer
3 years agodifferentways
3 years agodreamer
3 years agodreamer
3 years agodifferentways
3 years agooklouise
3 years agodifferentways
3 years agosherin g
3 years agosherin g
3 years agosherin g
3 years agooklouise
3 years agolast modified: 3 years agodifferentways
3 years agooklouise
3 years agodreamer
3 years agooklouise
3 years agosherin g
3 years agoKate
3 years agodifferentways
3 years ago
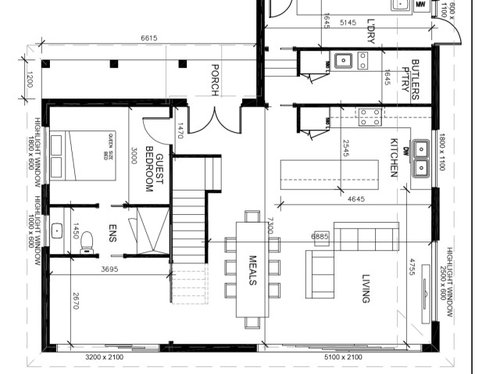

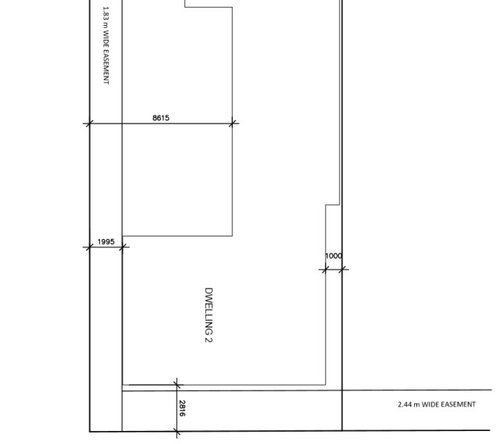
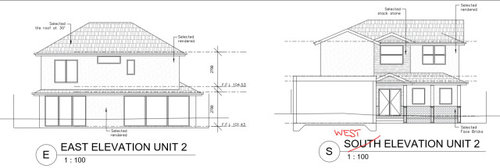

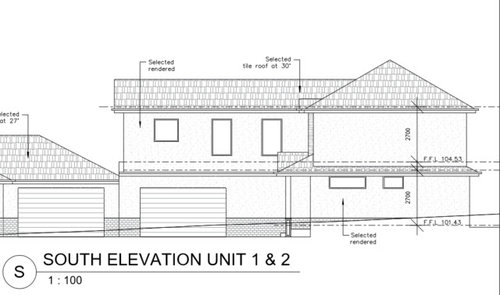

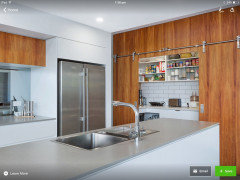

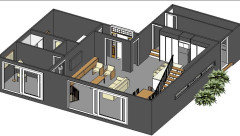
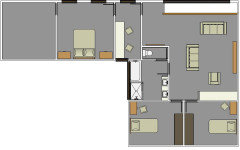
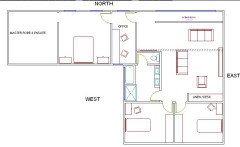


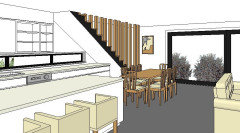

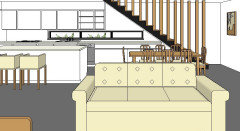






oklouise