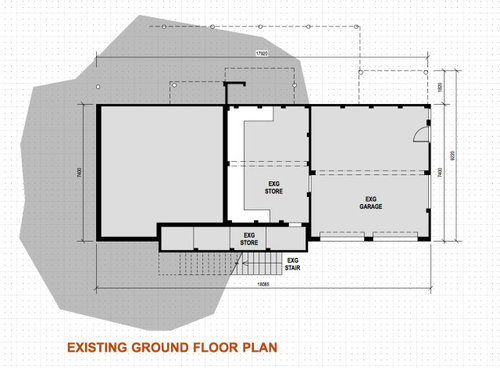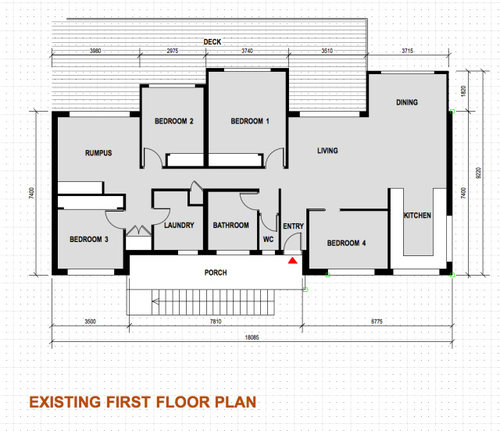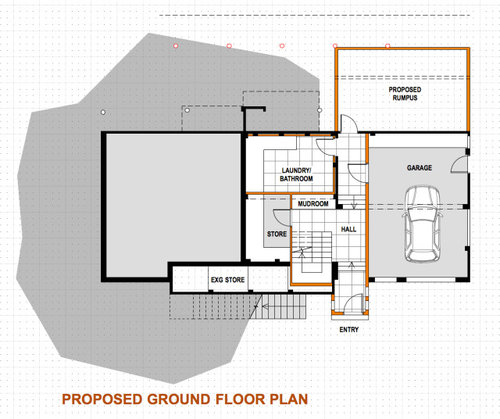Help needed on design layout
Dee
3 years ago
Hi all,
We recently bought a house which we want to renovate and we need some help/advice on how best to approach it (without breaking the bank!!!).
It's basically a 2 storey house, but all bedrooms and living are on first floor with double garage and store on ground floor. Both levels are not connected which we feel is a waste as the ground floor area has a lot of potential. So you access the entry door (which is on first floor) by external steps. We feel in order to get the best use out of the space in the ground floor we need to create an internal stairs from GF to FF and convert some of the space down here to usable rooms.
Aside from that, we want to allow for an ensuite in master bedroom but still maintain a 4 bed house with additional rumpus.
We looked at converting all of the ground floor garage to rooms/rumpus and build garage externally but we feel at a cost of about $50 to build the garage it would fast eat into our budget.
I've attached the existing plans as well as our proposed and would really appreciate any help on layout possibilities. We want to use the space to its full potential.
Thanks for your time,
Dee








Kate
DeeOriginal Author
Related Discussions
Need Urgent Master Ensuite Layout Design!
Q
need help to design simple layout for 40 foot container home
Q
Looking for help with a Kitchen renovation layout design please
Q
Need help with layout and design of living room / dining room
Q
DeeOriginal Author
oklouise
DeeOriginal Author