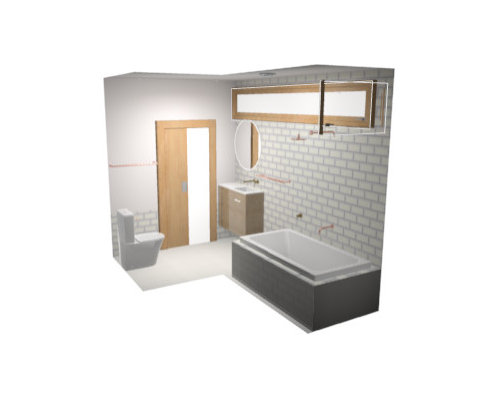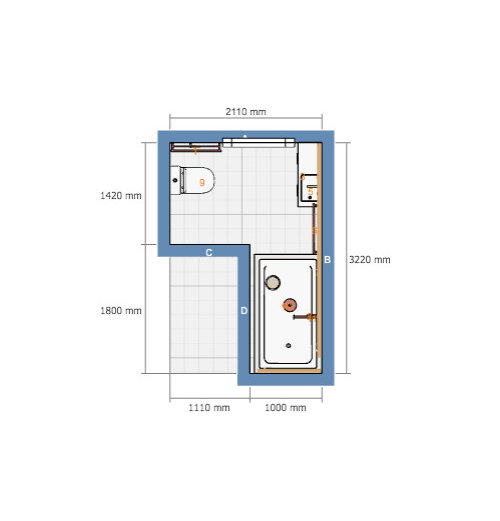Help with bathroom layout
Hi. We are renovating the ground floor of a terrace, opening up the kitchen/living to the garden and moving the bathroom to a small and awkward space under the stairs. I'm struggling with the layout and would love any thoughts and advice.
Our current design is pictured - it's hard to tell with my design skills but the side with the toilet is partly under the stairs so has a sloping roof and is only just at head height where the toilet is.
The big decision is where to fit the bath/shower. There is compromised head room above where the toilet is so it is hard to fit a shower/bath there, but it is too strange to have the shower/bath in an alcove where I would be stepping into the narrow end of the bath?
I have checked out baths and can get one where there is a relatively straight edge to step into (the same as it would be stepping into the long edge of a bath) but I cannot find any images on the net that picture a bath in an alcove like this. Is it workable this way or has anyone had any experience with a bath design like this? I can imagine that it might feel claustrophobic to have a bath in a small alcove but I'm wondering if I could design it to feel cosy?
All advice on layout much appreciated. I know it may be easier to scrap the bath and just have a walk in shower but would love to fit a bath if we can. There is no other bath in the house.
It's an 1890s terrace so wanting to keep design fairly classic - white and wood and probably glossy subway tile and hanging plants. It's an internal room so there are no windows to the outside but high glass panel to living area so some natural light.
Thanks!








oklouise
differentways
Related Discussions
Help with bathroom layout please
Q
Help! Bathroom layout
Q
Need help with bathroom layout!
Q
Bathroom layout help - awkward space at bathroom
Q
Bonnie Mills Architecture and Interiors