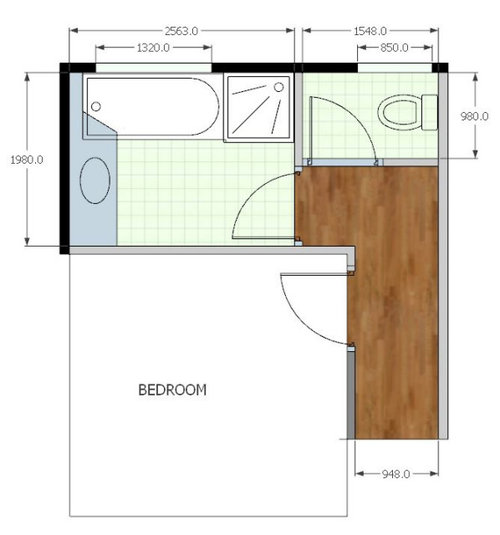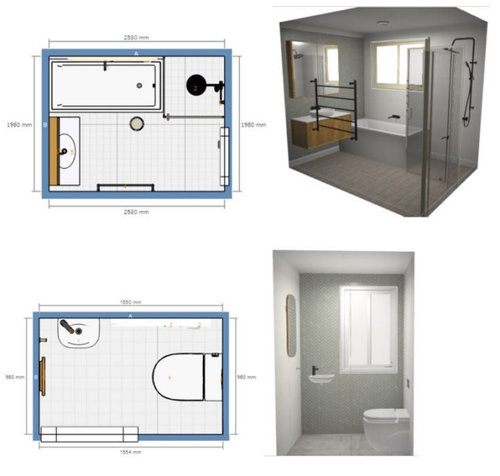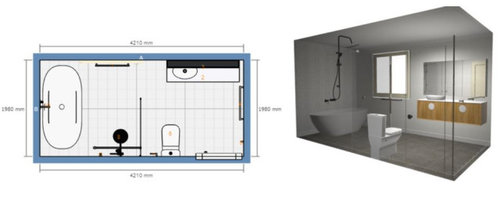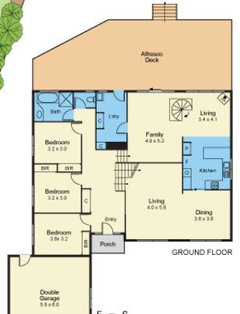Bathroom renovation help - keep toilet separate or combine?
Rita
3 years ago
Featured Answer
Comments (16)
Related Discussions
Please help me ensure that my bathroom renovation is correctly located
Comments (20)Oklouise, do you mean like doing a self contained granny flat but attaching it to the back of the house and using a deck (indoor/outdoor living) extension on the original house as the roof/ceiling to the granny flat? That is a good idea that I hadn't considered. I think I would have to make the ground higher because I believe the rules have changed regarding minimum habitable ground level since the original house was built. The inside walls of the house are 2.7 metres and so there may be some scope to step up to the deck addition (not sure how this would look though...not ideal). It could end up getting quite expensive doing the extra downstairs room as appealing as it sounds. Most additions that I have seen on Houzz appear to work out at about $3000 per sqm (a lot more than the $1500 per sqm that is often reported generally). I keep thinking of having the planned ensuite just a walk in robe in order to avoid having a deck backing onto a bathroom (and to keep costs down), but I doubt I would save much by not doing the second bathroom given that the plumbing for the second bathroom is largely just an extension of what is happening for the "main" bathroom....See MoreHelp with layout for 2 bathroom renovations
Comments (10)Yes keep the bath. 99% of my clients still request a separate bath. My wife and daughter still use one. Young kids still love a bath. I would look further into relocating the return air for ducted. Its not really central to the house anyway so could be underperforming. Probably easier to relocate it as this can open up opportunities for better bathroom layout. Whats in the space between laundry and kitchen, looks like a wasted area that could allow a bigger laundry, linen cupboard with space for return air.... 2480 x 1800 is plenty of room for the smaller bathroom. Allow 900 for shower, 900 for toilet and 900 for a vanity. Lot of layouts that you could try. Use a 720 door if need be. 2480 x 1800 for the other bathroom would be say 900 shower with a 1500 bath. Relocating return air and adjusting the door location and the walls would allow a reasonable bathroom layout and more layouts and a bigger bath. Note: door location is critical to the layout and not overly expensive to change compared to the money spent on rest of bathroom....See MoreBathroom Renovation Please Help.
Comments (46)Thanks so much Margot, SiriusKey and OkLouise for your help and great ideas. I cannot thank you enough for all your ideas and expertise. After hearing all your feedback and ideas I saw this bathroom when watching a re-run of house rules. It is the charity house main bathroom. It seems to be a similar shape and size to ours. If we move the door as suggested when can do this bathroom I think. It will allow us to have a bath and shower and larger vanity with 2 sinks. While I adore the bath shower at the end of the room SiriusKey while we only have one bathroom in the house for the moment we need 2 options for bathing / showering. They are often used at the same time with the moment. Thought you might like to see the pictures of what I am currently thinking for our bathroom reno. While I love your ideas for creating an ensuite in the current bathroom and moving the bathroom across a bit. This is probably too bigger renovation for our current situation. Sorry for the delay in getting this to you. I have had a sick 9 mo who only wanted cuddles. Not much time for anything else with 2 others to also look after! Best wishes to you all and thanks again for all your comments and feedback. It has helped me immensely....See MoreBathroom Renovation Layout Help
Comments (9)@Kate yes ! okay, I was just looking into maybe a sliding door that we can leave open when the shower isn't in use and gives really easy access with a drain and slant away from the bath.. and leaving the back open (bath end) @dreamerJust worried about it looking squished i completely agree those photos you attached work well, i'm just worried about it looking cagey with glass butted up against the side of the bath (rather than the end as in those photos) and also restricting access to the bath...See Moreoklouise
3 years agolast modified: 3 years agoC P
3 years agoC P
3 years agoRita
3 years agoUser
3 years agoRita
3 years agoUser
3 years agooklouise
3 years agolast modified: 3 years agoRita
3 years agoUser
3 years agoRita
3 years agoHenderson468##
last yearKate
last year








Kate