Orientation of Living Areas and Bedrooms
HU-206141322
3 years ago
last modified: 3 years ago
Featured Answer
Sort by:Oldest
Comments (40)
C P
3 years agoRelated Discussions
Fake sunken lounge, living areas layout dilemma
Comments (4)Hard to tell how it was constructed without being on site. Any good builder or designer could inspect and advise. I've designed similar but it was due to the slope of the site. The kitchen, living, dining and deck was 3 steps down from the remaining house. It would of had to have extra fill and concrete, etc. so it worked out better. Could be a similar situation here perhaps? Although sunken living areas were very popular years ago...........See MoreWhen renovating should I have 2 small living areas or 1 big area?
Comments (3)just had a look at your existing plans for the second storey.. 1/ I'd make it all open plan .. First I'd move your bed 4 downstairs into the theatre room..reason ? bathroom is existing down there..you can turn it into a master suite..bathroom..study as retreat. which then leave you all that room ..bed 4 ..kitchen ..meals..lounge..foyer to just be one huge living area.. from that living area you can pop in a stacker door/bi folds to lead to your screen verandah. Personally I'd get rid of the screens and open it right up with banisters so you can have fresh air flowing in. You can do the same with the front as well to make it one huge area without much changes....See MoreHow should I furnish this area of my bedroom?
Comments (7)You could buy a lovely bedroom comfy chair with a little side table for a reading nook if you just feel like relaxing with good light, I liked kiwimills suggestion of a day bed with storage, or you could make storage, cupboard for shoes built in if you wanted then add plants or nick nacks on the top of the cupboard for texture and designer look, if you are like me, you never have enough room for shoes!!...See MoreOpening bedroom door to kitchen/dining area or to the living area?
Comments (13)Thank you for all the replies and suggestions. Although the kitchen, dining and the entry area at large would benefit from moving the bedroom door inside, I tend to agree that the privacy and function suffer more from a bedroom door within the lounge. I was suggested elsewhere to widen the lounge entrance and remove its door thus making the layout more open and "modern". I think this would not help, though, with the door positioning problem - either way. Bigreader, bedroom 2 = top room on the layout? It can be used as a spare bedroom but it is surrounded with shutters and large windows. I think It better suited for leisure or as a work space. Oklouise, thank you for the effort in redrawing the layout and experimenting with it. The suggestion for exchanging the hinges direction is spot on. The bathroom is not built yet. I am considering replacing the bath with a partly open shower:...See MoreHU-206141322
3 years agoHU-206141322
3 years agoHU-206141322
3 years agodreamer
3 years agoHU-206141322
3 years agoHU-206141322
3 years agoHU-206141322
3 years agoKate
3 years agoHU-206141322
3 years agodreamer
3 years agoHU-206141322
3 years agoKate
3 years agodreamer
3 years agoHU-206141322
3 years agoHU-206141322
3 years agoHU-206141322
3 years agoHU-206141322
3 years agoHU-206141322
3 years agomacyjean
3 years agoKate
3 years agoHU-206141322
3 years agoHU-206141322
3 years agomacyjean
3 years ago
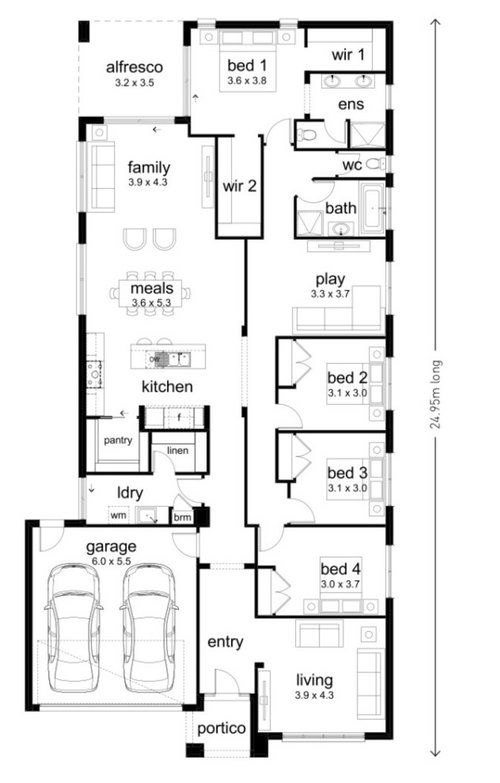
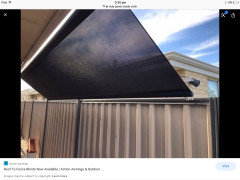

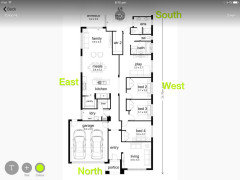
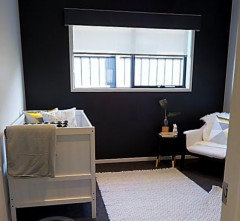
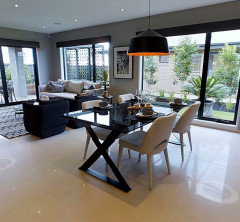
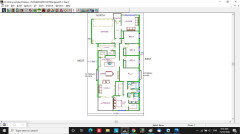
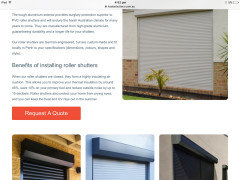
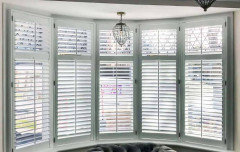





dreamer