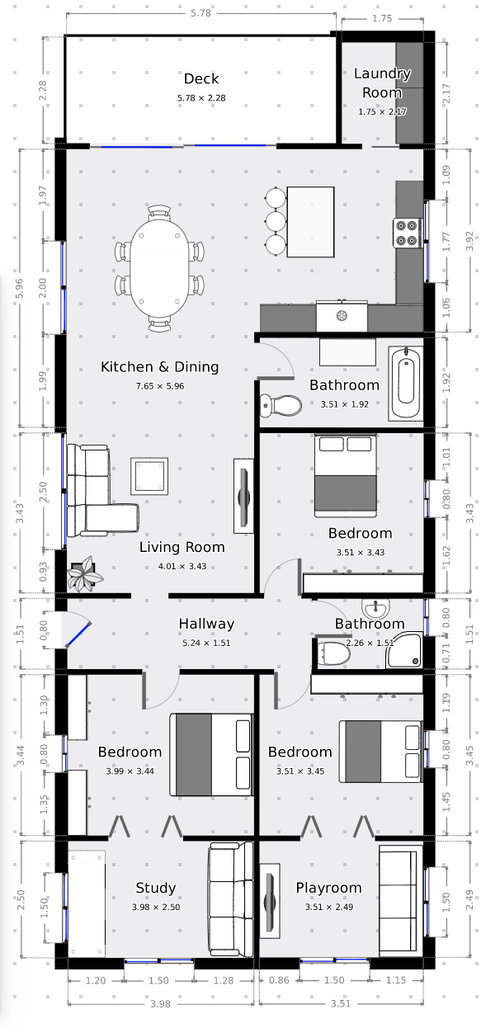Feedback on renovation plans
Robson Household
3 years ago
Hi all,
My wife and I are about to undertake a major renovation project for our 1920's double brick California Bungalow and would love some advice on our floorplan.
The image below covers our existing layout and as you can see, it leaves a lot to be desired. Right now we have kitchen sandwiched between and bathroom and bedroom then an awkward step down in to our laundry which exits to the patio. In the front house we have sunroom that connects to the living room (which has no windows). Major goals for the renovation are to open the house up more, increase the size of the kitchen and third bedroom and add another bathroom.

The diagram below covers the renovation, measurements are close but by no means 100%. At a high level we plan on extending the house out to where the old patio used to end (~2m), removing the wall between the living and kitchen areas, adding a bathroom to the old living room, converting the old living room to a bedroom and separating out the sunroom so we have an attached playroom/study for the bedrooms.

We'd love to hear from anyone on this forum about things we should consider before we formalise the plans and engage a builder.
Thanks!





dreamer
oklouise
Related Discussions
Renovation plan - feedback please!
Q
Floor-plan feedback/ideas needed -What do you think of this floor-plan
Q
Feedback on extension/renovation idea
Q
Looking for feedback on proposed renovation/floorplan -1926 home in SA
Q
Kate
dreamer
Robson HouseholdOriginal Author
dreamer
Robson HouseholdOriginal Author
oklouise