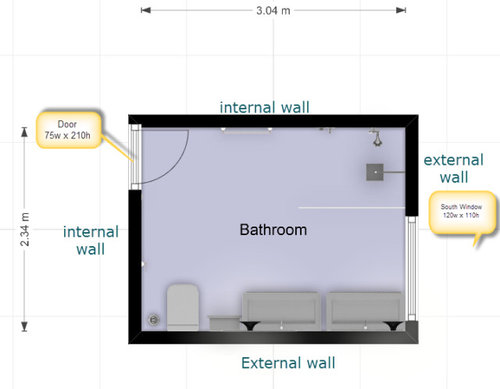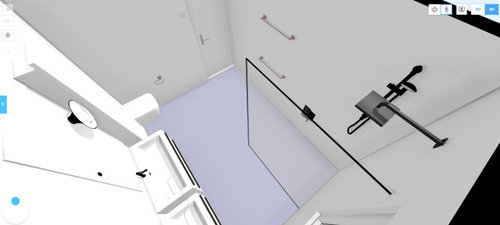We are renovating an upstairs bathroom that sits on a concrete slab
lenatamlin
3 years ago
I would have loved to change the current layout of our upstairs en suite but plumbers have told me that the plumbing is inside the concrete so without drilling a hole in the floor, which is not practical, we need to keep everything in its current place. Worse still, the plumbing inside the shower may even require us to raise the floor of the shower, therefore requiring a hob - which I would prefer not to have - see image below. The house was built in 1987 in Perth. Is there any way around having to have a hob, and if I have to have one, how do I turn it into a feature? One side of the shower will be a glass wall and the walk in area will not have a door, so I can see us tripping over the hob when not being careful.

Here is the design I would prefer with no hob and keeping everything in its current place:


Any ideas would be appreciated. Thanks....Lena





bigreader
Kate
Related Discussions
Bathroom renovation - screed advice
Q
bathroom floor screed OVER existing slab - 20mm min at threshold?
Q
Bathroom renovation help - keep toilet separate or combine?
Q
We are wanting to extend our bathroom which sits on a concrete slab.
Q
lenatamlinOriginal Author
lenatamlinOriginal Author
dreamer
C P
Kate
lenatamlinOriginal Author
pottsy99
dreamer
pottsy99