Master Bedroom Addition Floor Plan Help
Sandra b
3 years ago
last modified: 3 years ago
Featured Answer
Comments (13)
Related Discussions
Help with Master Bedroom/Ensuite design
Comments (17)I don't think I could cope with an open plan bathroom, I like wet areas to be totally separate, the steam entering the bedroom would be of concern and I would not want to even think about a toilet. We did not even like the idea of having the ensuite opening directly off the bedroom, instead have the dressing room opening off it with the ensuite opening off that. Having the dressing room between the ensuite and bedroom totally minimises noise. I find it far more convenient to walk from the shower directly to the dressing room to dress without even going into the bedroom....See MoreAdvice for master bedroom plan
Comments (7)hello , I look at your layout, in fact, everything is quite pragmatic and functional, there is an awkward angle but it is not bad if you want you can consider the idea of reducing bath, create a symmetrical angle the fact is that for double doors a distance is desirable but in general, everything is good. Do not hesitate to sign up for my channel in youtube, there you will learn everything about the design, put the likes, to make a repost)) https://www.youtube.com/channel/UCHuY28ATRji4MMfQNC-aPdw Regards, Anton Interior Designer. E-mail: tochkap@ukr.net...See MoreMaster bedroom + Ensuite - Brain storming ideas HELP
Comments (24)We intend to stay in our master upstairs for sometime and move down when we feel comfortable OR move them both into the guest bedroom which is opposite the new master. We originally had our master suite upstairs with the boys room down stairs, however we think it's safer this way when they are younger. The 1st floor will be their domain, with their own kitchenette, bathroom, study, living and deck... so they will never have to leave home 😉 I think I have drawn up 300 different options 🤦♀️ Does your huaband and his Identicial twin have an amazing bond? My Boys are identical and its incredible to watch how intuitive they are....See MoreMaster bedroom/ensuite/WIR floor plan help!
Comments (14)One question i have with your design Oklouise is whether the sloped ceiling will look odd in bed 2? The house is an old queenslander and bed 2 was originally the lounge room, with two sets of french doors opening on to an enclosed veranda. We are opening up the front veranda but not the side one (because that would limit the floor space we have available to build in downstairs). The "reading/playroom" was kept separate to the bedroom because that space has a steep sloped ceiling and a set of french doors opening on to it so we thought it looked like a separate space. If we remove the french doors and knock down the wall, do you think the bedroom will feel strange? We would like to keep the set of french doors opening on to the verandah at the front of the room....See MoreSandra b
3 years agoSandra b
3 years agoSandra b
3 years agoSandra b
3 years agodifferentways
3 years agoSandra b
3 years ago

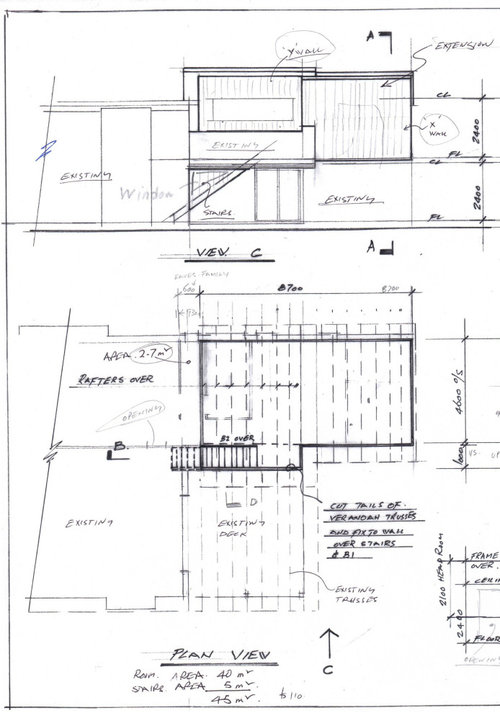
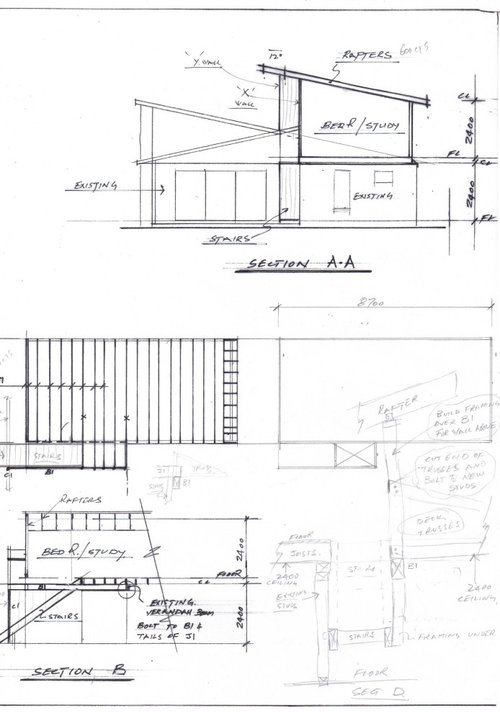

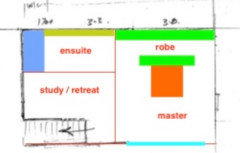
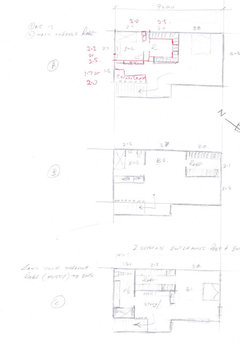


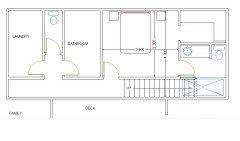
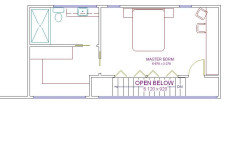

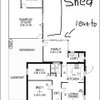




MB Design & Drafting