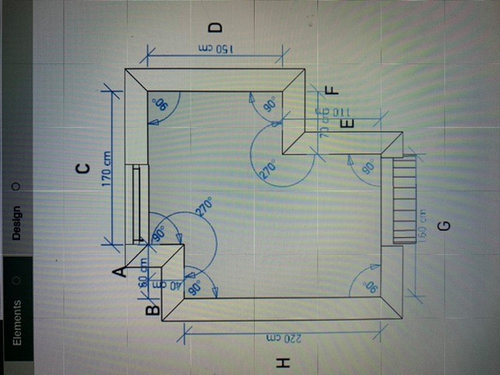Small Bathroom/Laundry Design
Da T
3 years ago
Hi All,
we are doing a total remodel on our brick bathroom/laundry.
Attached are some pics of old bathroom and floor plan.
We are removing the shower-over-bath and just having a frameless shower.
- thinking of having the shower run along back wall C (where window is) and have the washing machine in the nook that is left along wall D.
- two towel rails along wall E and door will be replaced with a Sliding Barn door for space
- unsure whether to have full length vanity running along wall H or just a 1200-1500 long and leave the space at the end where shower entry is
reason I thought of full length vanity was to
- having Small under mount Laundry sink in corner
- a removable panel that contains shelving for now, but washing machine could always go back under there if the size changed
- then normal undermount basin
- one continuous vanity top to cover the lot and all at same height
but now just thinking May be too cramped?
any ideas would be great!!







dreamer
dreamer
Related Discussions
Updated Bathroom and small laundry.
Q
Design advice please on small bathroom reno to queen of UNcreativity!
Q
Bathroom & Laundry Renovation Design Dilemma
Q
Small bathroom/laundry
Q
Da TOriginal Author
dreamer
Da TOriginal Author
Kate