How best to reno our old fibro home, what to do with the sunroom?
Charrlise
3 years ago
last modified: 3 years ago
Featured Answer
Sort by:Oldest
Comments (13)
User
3 years agoRelated Discussions
Advice needed:Dining area & curtains in sunroom
Comments (36)You have very nice chairs! Take the rug out, remove the two end chairs, paint the table white like the color in the wallpaper, move one chair to desk, add a mirror on the wallpaper wall to break up the wall and add depth to the room (white or deep gray frame) and use you budget and add new pillows to the couch with more grays and whites....See MoreWhat colour to paint a fibro cottage by the river
Comments (58)Thanks for asking.. I am so happy.. the house was so decayed so we decided to rebuild the same look of a 100 year old cottage but move all the living to the front for the river view.. so happy we did it and went for light grey and white and yellow.. so pleased and we have people in the park comment.. we could not go any bigger because of council and flood zone but it makes it special as it is. Some pictures I just took.. I took a picture of the outlook so you can see why it feels just right.. still work to do as in the gardens and just finding the right plants to put in as it is full sun. Will ask for help on that one too to make it feel cottagey but not block the view. Thanks again for asking. Karen...See MoreFederation Reno do we go major or minor? We are aged 60
Comments (28)Hi fb57, Great charming federation house, retain the front and fix the back, then maybe later you can put in a granny flat - depending on cost and local council bylaws. I would not put in an attic - stairs are a good place for mishaps and as we age it might have limited functionality - but if its something you have your heart set on it might prove worth while. It appears that you are competent enough to do a decent measure up plan, going from what you have posted - you might need to take a few photo and a few other dimension to get a good design from someone working online. The idea is to get a design that you are happy with and then get a local competent Drafts-person to do your working drawings for a Building Permit and then get it built with a Builder of your choice. This would result in my opinion in a significant saving and a design of your choice, especially if you are willing to do some of the legwork with council and other authorities. To get a good design that you feel is a solution to your requirements, you need to produce a variety of design schemes (plans elevations perspectives etc.) and this can be done online with any competent Building Designer that you can get along with. It will not take one go at it - and it will not be quick, as you need time to digest every scheme but generally it works out in the long run. These are some of the things I would look at: 1. The possibility of breaking up the build into stages - maybe stage one do the renovations at the back and the stage 2 place in a granny flat. 2. As you have good access on both sides of the property I would place a new garage on the largest width and possible gate and walkway on the other side to give individual access to the granny flat. The new garage would be as closely to the front as possible, with the new fence an gate on the other side it would greatly improve security. 3. Depending on budget I would provide a bathroom shower and toilet with a walk in robe to the main bedroom and redo the kitchen and laundry if required. 4.The area next to the lounge area I would develop into an external entertainment area. 5 Since you mentioned that you have a "Fibro Extension" it implies to me that you may have asbestos on the property - get an expert in and determine if you need to remove asbestos when you renovate - this is a dangerous material and you should take all precautions possible to avoid long term damage. 6. An indication of the position of your neighbors windows and setback might also help in providing a design that complies with your planning laws and respects your adjoining neighbors. Like all things it will take a few revisions to get it right , but if you are willing to work at it, it will payoff in the end. The first thing is to draw up the existing conditions to scale so that an initial proposal showing possibilities can be worked on. I would be willing to work on this project with you online, I hope this is of some help. Regards Michael Manias mm407p@gmail.com...See MoreSeeking advice on our small reno
Comments (11)Hi Laura, What you need here is someone who can robustly manage the design/layout decisions with experience and knowledge across the spectrum of construction costs. This where decisions one way or the other "make or break" a project.....the thing is small scale projects are not necessarily cheap to do and as Monika above has suggested design professionals will be able to best assist with maximising your outcomes. 80-100K for kitchen, laundry and peripherals is super tight, will be chewed up very quickly, so the question on these ones is how best to distribute and balance the budget with a solution. What we always look at is what is going to add value from both an everyday living factor and also from an actual property value perspective. This is great opportunity but you best invest in a designer as a start point, rather than go straight to say a builder or kitchen specialist, because the solution best take into consideration the whole house set-up and so any changes that will cost money are based on maximising the results and improvements - eg you could spend $XX putting an upspec'd kitchen back into the same place vs looking more broadly, thinking about how the spaces could connect better with the external and relocate/reconfigure the kitchen/living setup with a more efficient set-up/ better flowing/positioned configuration that not only improves the kitchen, but the related and interconnected outdoor area and the living space.......lots of details and stuff to work through and think about... Best of luck Cheers PD:)...See Moreme me
3 years agooklouise
3 years agoCharrlise
3 years agolulu_q
3 years agoCharrlise
3 years agoCharrlise
3 years agolulu_q
3 years agoKate
3 years agoKate
3 years agoCharrlise
3 years agoKate
3 years ago
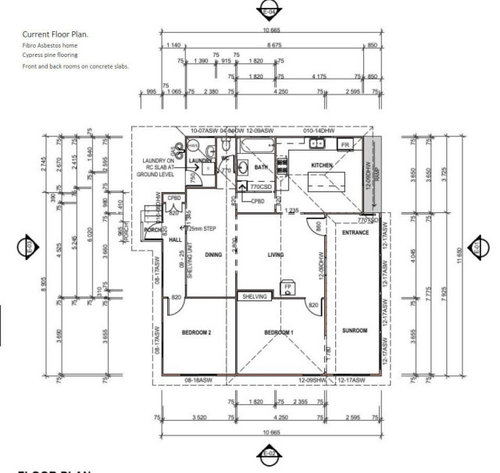
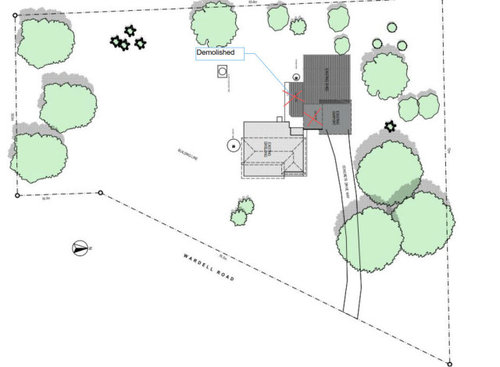

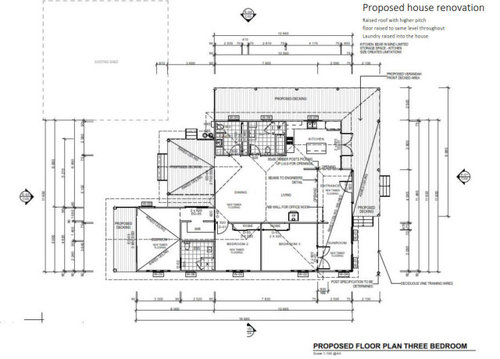
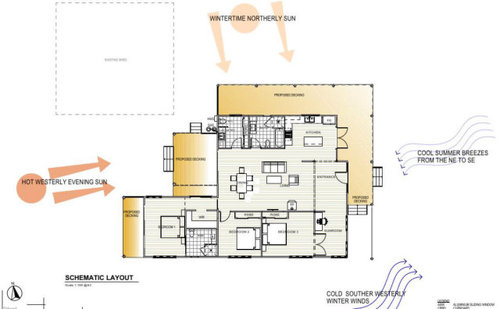
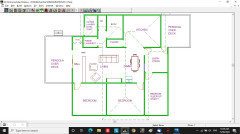
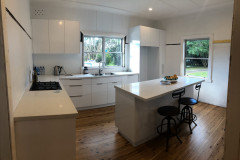
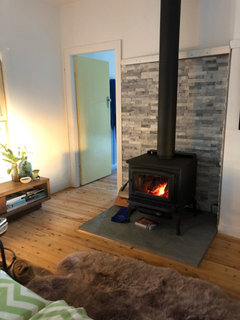
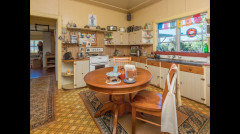
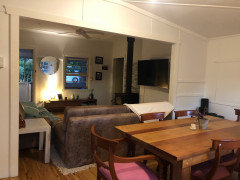
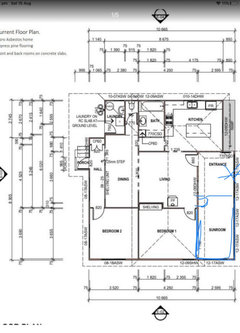
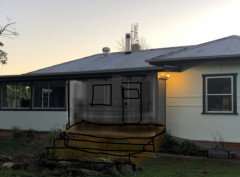






bigreader