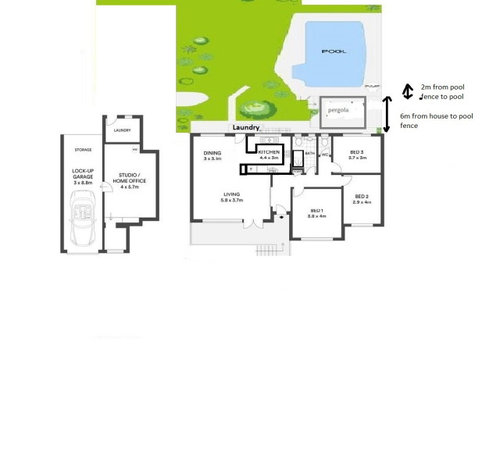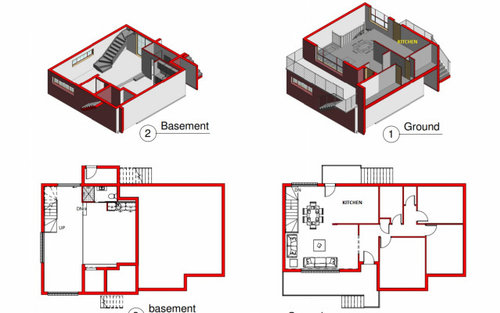Advice on new basement layout
Duong Ngo
3 years ago
last modified: 3 years ago
Hi all,
I've been very lucky to have so many houzzers provide advice on my renovation journey so far. Thank you!
Its been two years living in our home and now we feel like we could do with a bit more space.
We live on a slope, where we have a steepish driveway leading to a garage that sits underneath our house. The garage height is 1.9m. We also have a basement space with a 2.4m ceiling it. This has come in handy as an office during this covid period however accessibility has been via the back door, down a flight of stairs and through the back entrance of our garage.
We'd like some advice on where to put the stairs and the layout of the area downstairs. We'll be looking to closing off the garage (keeping the garage facade) and turning the space into another living area/ study/play space for our kids and maybe a kitchenette and second bathroom.
We are also considering building a deck as well from the dining room but want to focus on the inside area first
We engaged with a draftsman whos just come back with a suggestion to put the stairs in NW corner of our house/dining area. For me, it looks a bit tight, as itll be up against my dining table. I've voiced my concern but in the meantime I was hoping for some feedback on where best to install them whilst maximising on the space below and even some alterations to the main floor.
Note - the last floor plan with the deck included is something i've been playing with. Any feedback would be great!








Kate
Duong NgoOriginal Author
Related Discussions
Would love some advice on layout!
Q
looking for advice on my new house design layout
Q
Advice needed on a bathroom layout
Q
Kitchen Layout Advice
Q