Inefficient floor plan
HU-20607296
3 years ago
Featured Answer
Sort by:Oldest
Comments (12)
Related Discussions
Looking for some alternate floor plan suggestions.
Comments (46)Thanks guys, @Andy, I will be more than happy to keep everyone in the loop. Especially after everyone has contributed so generously. However, the reality is that we are in the very early stages of planning. Also, considering we are wanting to basically gut the house and renovate from top to bottom raising the funds will likely take time. Though I'm sure we will continue to return to this page and seek additional advise/suggestions moving forward. Oklouise, thanks for the floor plan. This will be very useful when showing a professional our/your ideas. A loft? That sounds expensive! Regarding changing from my beloved Hampton's style, we were thinking of keeping some elements from the original home. I.e the raked ceilings but white washing them. do you have an example of a modern mid century home? Siriuskey, ok you are making life way to hard for us now. You keep coming up with some fantastic ideas for the kitchen and my wife loves all of them! I agree with you about keeping those two front rooms. I think they are quite unique in the house BUT we really like Oklouise's floor plan which carves up that room into a WIP/study. Currently we are torn as we want to retain the room but love her floorpan. Life is just to hard! I do indeed like my barn doors! I think they are very cool indeed (not sure how quickly they will date), we were wanting to use one as the entrance to the WIP. I have attached another picture of an example kitchen style that I like....See Morefloor plan 14m by 28m floor plan 14m by 28m
Comments (10)obviously there are some "professionals" operating to arguably less than professional standards and unfortunately they contribute to the confusion of the value of what we do, and make it harder for you guys to trust us at the time that you actually most needs us. There is also a significant difference between a Pro who knows what their doing properly clarifying/translating information as required throughout the design process, to having the subtleties and complexity dumbed down for the sake of "plain language" that risks misinterpretation and underestimation of what's involved. I completely agree, it's often made way harder than it needs to be, and I think again it's horses for courses and certainly there are many professionals who would arguably be best utilised for their skills specifically contained to within the professional industry boundaries, yet others who are naturally better at "bridging the gap" and liaising/working/communicating seamlessly with both the clients and the industry. Unfortunately, to the average punter it's very very difficult to distinguish and gauge these critical key differences between the various Pro's....See MoreHow would you use this floor plan (living/dining)
Comments (19)Lots of good ideas here. If you do have a carpet remnant overstitched along edges, be sure to specify the thread is to MATCH the colour of carpet. I know this sounds like a no-brainer, BUT we had long and wide carpet runners made up, colour was dark brown. When we unrolled them, low and behold the overstivhers had used WHITE thread. We were stupefied. Who knew one must specify the obvious! Anyway, hubby had a brilliant idea: he used black magic marker and carefully coloured over the white. You would never know it had ever been anything but!...See MoreTiles for small laundry area floor that is open plan with pine floors
Comments (28)Gorgeous brick pavers, I love that look for the floor! It has a rustic appearance yet you're right- sophisticated, even an elegance. I think this would suit the feeling I'm wanting for the room, the pine boards have a rustic appearance, this would go well with them. We have a 1m square oak table with cross back chairs for the dining section and a La Spezia 3 light pendant (Beacon), farmhouse sink, timber hood cover to give you an idea of the look we're going for. Thanks very much for your thoughts on this. I like the idea you're going with, but yes, we have the window and door in already. Door could be trimmed if necessary. It wasn't until the window was already made and the wall sheets and cladding was removed that we realised the original kitchen layout had the back door next to the window, and the door into the laundry section was a modification. I most likely would have put it back where it was originally or had double doors. It made no logical sense for the back door to be a thoroughfare through the laundry, eliminating valuable storage space. I may have just left the kitchen in the original layout and made an entry into the laundry from the kitchen side for a laundry/butler's pantry with fridge in there. Removed the side window for more wall space for storage and changed the existing door to a window. But it's too late now, the outside of the house has all been newly clad so doors and windows are as is. There's no other possible place in the house for a laundry. It is a very tight space. Plan to build an external laundry studio in the future. The one in the house would be temporary, yet need it to accommodate a washer dryer combo for now, and be suitable for prospective buyers/renters in future if the external laundry doesn't eventuate. This is the original 1960's floor plan. A previous owner made internal access into the laundry and made bench space where the original back door was, the next owners opened up the living to dining room and blocked up the hallway doorway which became the fridge space. The cornice didn't match up in the hallway though where the old doorway was. They had made a shelf from the cut out on the hallway side, and the protruding section in the kitchen side became a kind of bulkhead for the fridge. Old hallway We've rebuilt this so that it could have an upper cabinet on the kitchen side/ hallway later if needed. But the lack of space in the hallway didn't allow us to build a linen cupboard, so that will also be needed to be included somewhere in the house. At this stage, thinking we will have to configure the laundry space to have a linen cupboard/ broom cupboard between the dining room and laundry section. Open to ideas too for storage in that limited laundry area space. I'll add more measurements to the floor plan for reference....See MoreHU-20607296
3 years agoHU-20607296
3 years agooklouise
3 years agoHU-20607296
3 years agoKate
3 years agoKate
3 years agooklouise
3 years ago
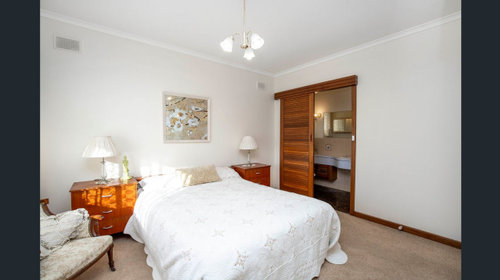



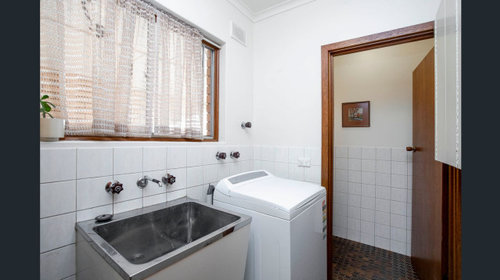
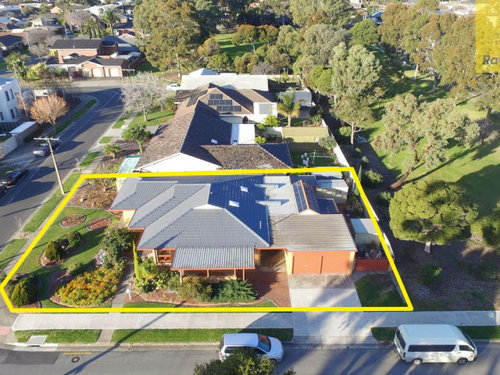
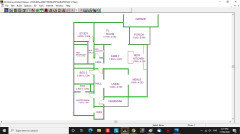

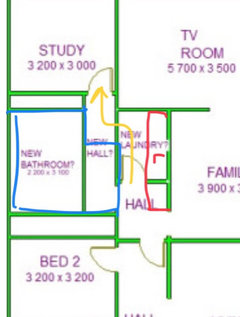





User