Master bedroom/ensuite/WIR floor plan help!
HU-293367349
3 years ago
Featured Answer
Comments (14)
Elegant Showers
3 years agoKate
3 years agoRelated Discussions
Need help with extension. Adding master bedroom with ensuite and WIR.
Comments (16)retain as much of the existing walls as possible and for stage 1 suggest stealing enough space from the office to include the window in a combined laundry pantry, keeping the separate front lounge and entry foyer and rearranging the kitchen with meals area and keep the original entry with twin cavity sliding doors and space for wall cabinets keeps some privacy for the entry stage 2 family bathroom, front bedroom and halls and remove storage from small bedrooms to allow for temporary entry doors stage 3 new bed 3, hallway with storage and master suite with extended hip roof stage 4 new laundry, family dining room, widen opning between kitchen and extension improved pantry, extra cabinets and study nook for old dining area and skillion roof then outdoor areas and holiday at home!!...See Moremaster bedroom / WIR / ensuite layout
Comments (2)can you post a copy of the existing house showing location of extension, side boundaries, direction of north and any views, where do the external steps from the master bedroom lead to and what do you want to have in the ensuite and any special furniture in the bedroom?...See MoreBefore & after: a master bedroom with ensuite and WIR
Comments (4)We love the way you’ve used the dark charcoal tiles only on the floor and back wall leaving the rest of the walls bright. This little trick makes the bathroom look bigger as seen above. Great job!...See MoreHelp with main bedroom / WIR / ensuite floorplan please
Comments (12)Thank you so much for your comments and great ideas kiwimills , Pleased to Bijou Design , Leeder Interiors and oklouise . I agree with the door at the end of the bed being a better and more convenient position. Originally I had not included it there to access some of the light from the other window (obscure glass slider), and to avoid the feng shui coffin position with feet facing the door. On further reading I might be able to remedy it with a tall solid bed-end and blanket box/bench. I can see how walking through the WIR each time would be a pain. An alternate ensuite plan (below) as also suggested by Leeder Interiors. I wasn't sure if I had enough room for this... it would get me a larger vanity 1200+ rather than 900. Not sure however what: the recommended distances from the vanity front and toilet should be ? minimum width i need to have for the toilet space (between the wall and slider opening) ? If not, the extra bench space over the cistern also sounds like a good idea. Thank you...See MoreHU-293367349
3 years agodreamer
3 years agoHU-293367349
3 years agoC P
3 years agodreamer
3 years agooklouise
3 years agoHU-293367349
3 years agoHU-293367349
3 years agooklouise
3 years agoHU-293367349
3 years agoHU-293367349
3 years ago
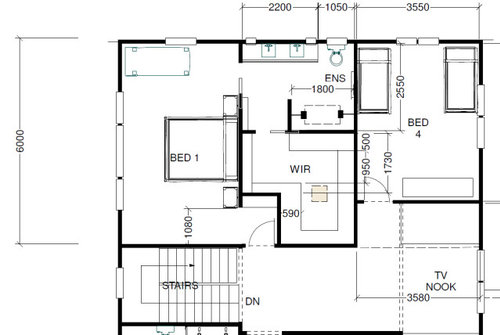
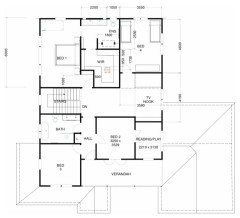
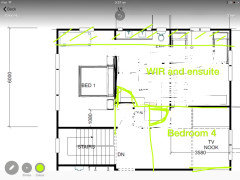
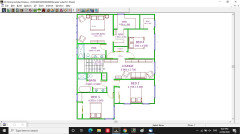
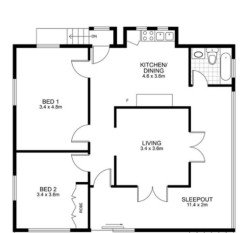




oklouise