Just give me the light! FHB needs help with a 10x30 East Facing Block
Chill Guyy
3 years ago
Featured Answer
Comments (21)
bigreader
3 years agoRelated Discussions
Help needed for our big reno plans
Comments (66)you are super-patient!!! :) :) thank you :) I'm so sorry but I do actually have a couple MORE thoughts!! argh! there are just so many different options.... and this is a bit of an all consuming puzzle to try to solve. here they are: 1) study could become main bathroom - leaving new Bed 4 as per plan since it is bigger & a better size for guests. in this option, some area could be stolen from the study to boost ensuite size - even if it just made the ensuite 1 full metre. Ideally not requiring study window to change. 2) WC could potentially be separate either within this space OR at the back of the old kitchen (allowing for the remaining, longish hall wall to be shorter again) oklouise you may think some of these ideas are not very workable & I'd be so glad for your feedback & comment (and anyone else's comments as well), it's really so incredibly helpful - unbelievably helpful - to have everyone's input. i'd love recommendations on which ideas & options might work best for that balance between function & budget...See MoreBathroom window - north or east facing?
Comments (31)Basic rules should always be considered when making these types of decision. North facing windows are the preferred option for passive solar design. Yes you may need to adjust a few things but if you can place your glazing to the north it is best. A vanity and mirror should always face the entrance to the room. That's why it's called a vanity, because it appeals to your vanity, makes the room feel bigger and presents much better than a toilet or shower. Mirrors should have artificial lighting at eye /face level so the light reflects off your face into the mirror and back into your eyes. High level lighting gives you a Herman Munster look around the eyes etc. Daniel Lindahl has done well with the placement of the vanity and mirror. Could you move Danniels vanity forward 1.0 m and tuck the WC and a shower back to back in behind the vanity. It might be tight but it would hide the shower and toilet. We have done this in larger ensuites and it works very well. You will need a minimum of 3.3m to achieve this....See MoreAre windows in shower area feasible to give more light to ensuite.
Comments (26)Thanks once again oklouise for your comments. I have already been told by the draughtsman that I cannot put in skylights. No idea if this is true but he seemed quite sure and it was he who 'designed' the layout of said ensuite with what I consider a too small window because of ease of plumbing and drainage. He says that can be changed...............Supposedly only put like that to get the oversize plan in fir consent. This department is only interested in the outside view and the effect on the neighbours, which I actually dont have any. The positioning of the ensuite and WiR has changed too from the first plan as I had to come 'out' of my bedroom into a corridor past the WiR door and then into the ensuite. Technically they were both in my bedroom as had not entered the hallway but did not seem like it. So the wall you have now suggested for the door is a small lobby to the bedroom and I had planned to put furniture on it and a full length mirror. I will now look again at the whole space with three zones to see what can be done. I used the word solar tube as I thought that was the generic name for the 'tube' installed which reflected light into a room. Do they cause draughts? Have had no experience of them but will probably want to install one in my scullery (or Butler's kitchen) but am going to work in it a few months before deciding that. I am really quite a novice about function of installations and of building code....See MoreNorth facing corner block
Comments (6)Which part of Australia are you in? That will affect your approach. If you’re a cooler climate or Victoria, take a look at the information on The Cape development at cape Paterson. They have links to architects and building designers who could help you, and even open source plans that might be suitable or could be tweaked. Or look at the Mullum Creek Development in Donvale. They have a similar but more comprehensive list. Undercover Architect addresses this in season one of her podcast series. And Yourhome.gov.au also does, and has a plan for a 3 bedroom house that addresses this issue. When approaching an architect or designer it’s useful to have a brief that is more than “4 bedrooms, 2 bathrooms and an open plan living area and garage”. Talk about who you are as home owners, how you live, how you want to use your spaces and how things might change in the future (have kids, kids leave home, parents love with you, etc) Best if luck...See MoreChill Guyy
3 years agoChill Guyy
3 years agoChill Guyy
3 years agoDr Retro House Calls
3 years agodreamer
3 years agodreamer
3 years agokiwimills
3 years agodreamer
3 years agodreamer
3 years agokiwimills
3 years agolast modified: 3 years agokiwimills
3 years agodreamer
3 years agoChill Guyy
3 years ago


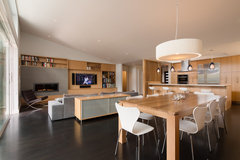
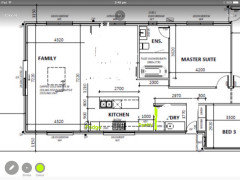

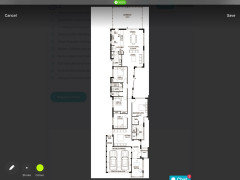

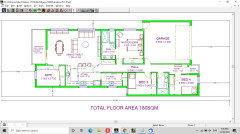

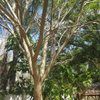




Kate