Draft floor plan advice
aurora78
3 years ago
Featured Answer
Comments (28)
oklouise
3 years agolast modified: 3 years agoKate
3 years agoRelated Discussions
Floor plan remodel advice
Comments (10)(my husband says you shouldn't misuse good tools on people) and my suggestion includes keeping the laundry within the bathroom with a 2.1 x 600 bench for drop in sink, under bench front loading washer and storage, removing the old back to back built ins allows both bedroom to be about the same size with built in wardrobes and using surplus space in the entry hall for multi purpose walk in storage. Keeping the laundry in the bathroom allows for a full sized dining table and good sized kitchen...See MoreAdvice on my floor plan
Comments (36)Also, if you are interested in how to use cooling breezes, it's a good idea to look at the Bureau of Meteorology site. There's lots of information here on wind directions & strengths through the seasons. Again, your local conditions may vary somewhat from the BOM site used (MACKAY M.O.), so if you're a local you may have a better idea. The BOM (most commonly) records wind data for its sites at both 9am & 3pm. The data is presented as a wind rose. A description of wind roses, & how to use them, can be found here, http://www.bom.gov.au/climate/averages/wind/wind_rose.shtml The 9am wind rose is shown here, http://www.bom.gov.au/cgi-bin/climate/cgi_bin_scripts/windrose_selector.cgi?period=Annual&type=9&location=33119 The most common wind at 9am appears to be from the SSE, & of moderate strength. The 3pm wind rose can be found here, http://www.bom.gov.au/cgi-bin/climate/cgi_bin_scripts/windrose_selector.cgi?period=Annual&type=3&location=33119 The wind is a now SE to ESE, of moderate strength. Unfortunately, these are yearly wind roses, so won't show seasonal variations. If you'd like to investigate seasonal differences, monthly wind roses, for both 9am & 3pm, can be found in pdf format on the following BOM page, http://www.bom.gov.au/climate/averages/tables/cw_033119.shtml...See MoreFloor Plan Advice
Comments (50)I really like that facade. Thank you so much. It is brilliant of you to take the time Siriuskey. I had reservations about our plan but through the knowledge and inspiration I have received from you Houzzers, I got some wonderfull ideas to enhance it that I can take to the draftsman and the ideas will improve it greatly. I have taken in the thoughts and ideas of posters. Some I've agreed with and others that I didn't agree with were still of great benefit because then I was able to fully assess what suited me and our family and tweek the suggestions. I am researching further and asap I have something to share, I will. Warm regards Wendy....See MoreFloor plan advice thanks
Comments (16)orientation issues with the garage on the north aside, it's kind of like it's all there but could nevertheless benefit from some further strategic internal tweaking.... but it comes down to personal priorities and needs... I'll throw the suggestion that perhaps rethinking of all the (generous) walk in robe spaces may enable some better solutions for a study and also a more streamlined primary hallway/passage that doesn't feel squeezed - 1m is too tight IMO in proportion/relation to the other spaces/rooms and a house this size - something like 1250mm/1350mm all the way through the main spine/flow would make moving around/through the house feel much more spacious/comfortable. Yes definitely get some furniture on the plan to help finalise and consolidate the layout decisions Best of luck PD :)...See Moredreamer
3 years agodifferentways
3 years agodreamer
3 years agoaurora78
3 years agoaurora78
3 years agoaurora78
3 years agoaurora78
3 years agoaurora78
3 years agoaurora78
3 years agoaurora78
3 years agoKate
3 years agoaurora78
3 years agooklouise
3 years agoddarroch
3 years agoKate
3 years agoC P
3 years agooklouise
3 years agoaurora78
3 years agoaurora78
3 years agooklouise
3 years agoaurora78
3 years agooklouise
3 years agolast modified: 3 years agoCee
3 years agooklouise
3 years agoaurora78
3 years ago

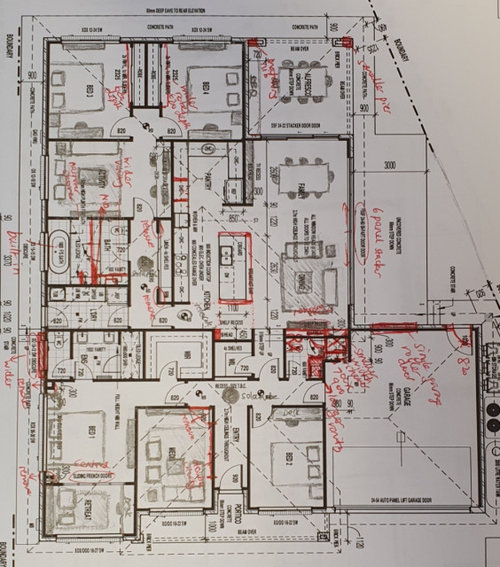
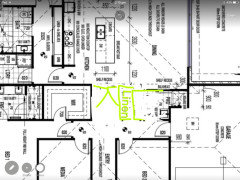



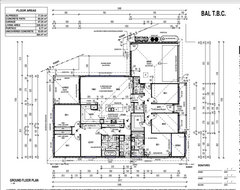
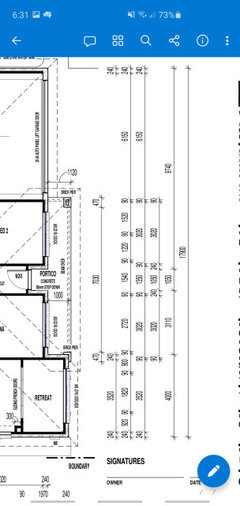

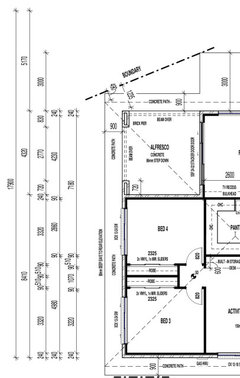


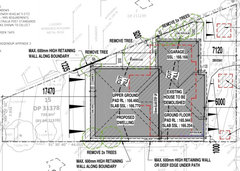
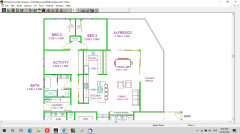
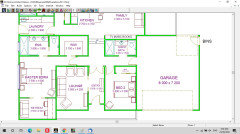






Kay Bodman