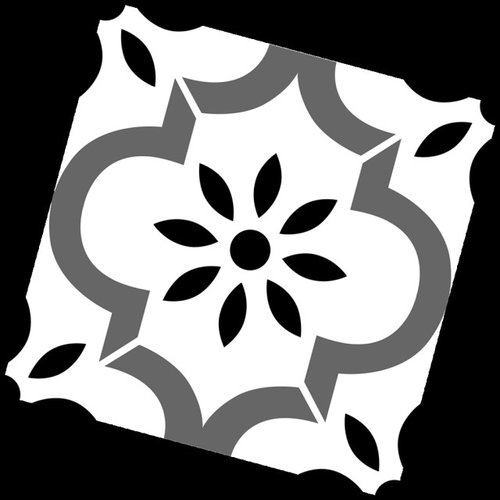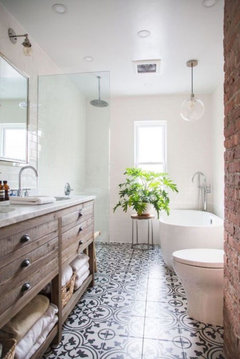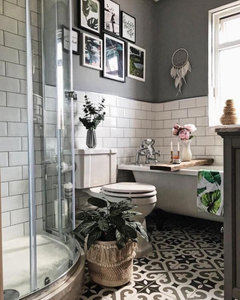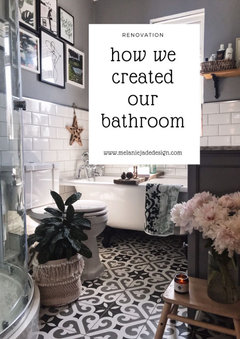Main bathroom colour help please!
Louise Calleja
3 years ago
Featured Answer
Sort by:Oldest
Comments (9)
Davis and Co Interior Design and Consulting
3 years agoLouise Calleja thanked Davis and Co Interior Design and ConsultingRelated Discussions
Do you think it's okay to do the main bathroom in Matte tiles and the
Comments (17)Are we just talking wall tiles here? What are you looking at for floor tiles? I'm thinking in terms of mixing gloss and matte in both rooms to tie them together and keep your customer happy but giving each bathroom its own character without being too different ................ if that makes sense....See MorePlease help me decide on what colour for my bathroom vanity!
Comments (6)Thanks everyone. Nik Star I did get some colour swatches for navy, but then didn't have the courage to go ahead. Think I will have to just be content with some navy towels....See MoreNeed help with bathroom tile colour please!
Comments (13)I'd just live with it, paint the walls and vanity your sage green. My decision would be based on the fact that getting rid of the pattern is either going to be extremely time intensive or $$ intensive for not much gain. You can leave that pattern and update the bathroom easily by painting walls and vanity. The only way to get a nice finish on painted tile is to have it resin coated professionally. It's not cheap. With a stone toned bathroom it's always going to look dated because that colour way has been out of fashion for about 30yrs anyway. Best to just update cheaply and refresh the whole bathroom once it's no longer servicable. You spend on average 30mins a day in the bathroom. If it's neat and clean that's good enough. Close the door on it after use....See MoreHelp with bathroom layout please.
Comments (20)@oklouise thanks for measurement suggestions, good starting point with so many choices available. About the bath, we thought just a freestanding, or back to wall bath, would take less space compared to drop in bath. But it something worth considering with the suggested layout. Also, the bathroom entry door would be sliding cavity if that helps. @differentways thanks for a suggestion that we haven't really thought about. We have considered a smaller Japanese style deep bath, but obviously this would not be practical for kids. Just to make sure I understand your concept, you are suggesting a purpose built bath which will be about 2570mm (including the ledge), husband thinks this is very generous :). My husband and I can't find a photo of something similar, do you have a link? Are you suggesting the sides of the bath to be a lower height compared to standard bath? I like the idea of a ledge, would definitely make bathing kids easier. About the position of the ensuite, do you mean placing it outside the bedroom area so it can be accessed by others? We have discussed this, still part of ongoing discussion. If need to we just have to move the bedroom entrance door. I have attached a google earth view....See MoreLouise Calleja
3 years agolast modified: 3 years ago












Lauren Shiels Interior Design