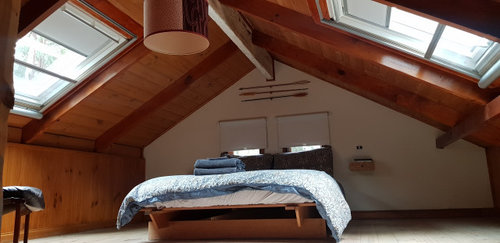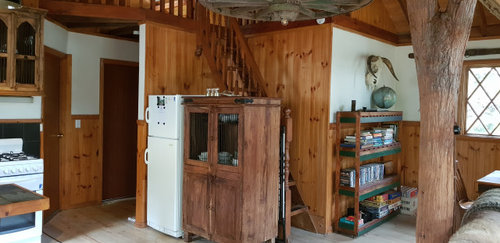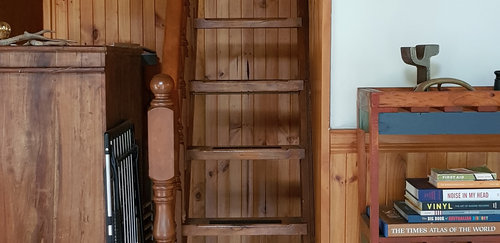Ceiling joists on loft bedroom floor
Matt Cox
3 years ago
Hi all, we have a slightly complex issue with the loft bedroom shown in the images, and would really appreciate any advice.
1. The stair case is non compliant
2. The roof height is too low (around 1.8m when it should be 2.1m over 60% of the floor space)
3. There are ceiling joists on the floor of the loft.
We are looking into raising the roof above the loft, but it's a costly exercise, so we are firstly going to tackle the stairs and have an L shaped staircase built.
However at some stage we have to address the joists in the loft floor, and if we have to add traditional floor joists, this will increase the height of the floor and affect the height of the stairs. So basically we have to know what height the floor will be before we can proceed wth the stairs.
Ideally we do not want to increase the height of the floor, so my question is, is there an alternative to traditional floor joists that will add the required strength but not raise the height? Steel? Doubled up ceiling joists?
Thanks for your help!









oklouise
Matt CoxOriginal Author
Related Discussions
Advice! Pendants vs Downlights in kids bedrooms
Q
Floor plan suggestions and feedback, please :)
Q
Shared bedroom between two girls
Q
Help me with my awkward floor plan please!
Q
User
Matt CoxOriginal Author
User