FLOORPLAN HELP - CUSTOM BUILD (we are newbies)
kiraanne
3 years ago
Featured Answer
Comments (17)
kiraanne
3 years agoRelated Discussions
Custom floor plan
Comments (49)my 2 bobs worth. as someone who works with the elderly-the en-suite for your MIL is still not right. if she ever needs walking assistance,especially with a frame, getting past that door into the en-suite will be a nightmare. swap the vanity position for the shower. ensure there is no step-down into the shower area, and ditch the shower screen for a curtain. will make access much easier. especially if she ever needs assistance showering..it will be virtually impossible, and dangerous, with your current design. thinking long term..MIL will not always be there with you, so presumably you and your hubby will at some point end up in the master bedroom? consider the long terms implications of this-no good building something that suits her now, but would need major modification to suit your needs later. I would actually do away with the WIR at this time. Plan to add it later, if you would want it for yourself, but i would just use free standing furniture for her-no doubt she probably has her own, so it would be nice to have some of her own furnishings when she moves in with you - to make it feel more like her home. it will free up some floor space, and make access to the ensuite easier, without having to turn corners. I would also do away with the extended passage into the master. Take that door back in line with the other bedroom. Currently, it adds nothing, and may well limit your furniture placement for your family room, as the walkway will need to go around it. i have issue with the 2 person shower and double vanity in the same room. s the kids get older, they /you probably wont be comfortable using the room when you are showering, so mornings will be slowed down. Have you considered a 3 way bathroom/toilet/vanity area? We had this in our house, and it was the best decision ever. The shower and bath were in one room, with a separate toilet, and then a double vanity which opened to the passage. Everyone could use everything at the same time, without encroaching on each others privacy. Not sure about your state -but here, the toilet door would have to open out-if someone collapses in the powder room, you would not be able to get in with the door opening in, as they would be blocking the door. I do empathize with your dilemmas. We have spent 7 years planning an extension and remodel, then 2 years (!!!) working on the design with an architect, going backwards and forwards, and then the last 12 months nearly, changing and fine-tuning along the way as things were being built. It is not easy, but worth it. Having said that, you are unlikely to ever get it perfect, as your needs will change, your likes/dislikes will vary, and you will see other peoples homes and go "why didn't we do that". (Now if only i could take that on board myself, LOL)...See MoreFeedback on floor plan for new build
Comments (96)Sorry to continue....the plan by Louise on the 20/01/2017.... But the laundry ( with internal access or through cloak room) and ensuite to the rear of the garage the master behind...... Then a Wir separating the master form the living or a bathroom...... The a fireplace if required against the western wall central in the house.... The entrance and small cloak room for the winter woollies against the garage and the other three beds at the front RHS with bath near.... The lounge/ kitchen/ dining in a similar layout but with minimal a walls blocking the view from the entry to the living/kitchen .... I like at lease a small wall dividing the living and lounge for the teenagers also.... If I get an chance I will sketch something up. Good luck this the paperwork... Plans are the fun part....See MoreHelp! We need floor plan advice for our family home
Comments (33)Appreciate the thoughts and this may be a solid option elsewhere in the country but in my circumstances I don't plan to be moving from this property any time before the kids are 18. It is located in Sydney's inner west, and in a specific high school catchment I plan to take advantage of when the kids are older. Stamp duty to buy the property was close to $100k and if moving out even in ten years to a larger property; that averages $10k a year spent on stamp duty. I know 115m2 internal is tight, as is the fixed layout due to existing bedroom walls, ceiling heights, wet areas, and the like - but there has to be a way to make this work... I have read that 4 bedroom apartments should be 102m2 or bigger. I am willing to make compromises where possible but I really want to create that extra separate room "Multi-purpose room" which can double as a study/work area/kids play area/media room/ad-hoc sleeping accommodation". Paul Di Stefano: I don't think these changes essentially equate to 'rearranging a sock drawer' - this is my PPOR so I am not too concerned what other buyers want or resale value if I plan to hold the property for 10-20 years +... (any trends we design for now may well be outdated by then anyway). Many buyers highly value indoor-outdoor integration. By moving the kitchen to centre, it opens up the rear and creates indoor living->outdoor living link. If I get IKEA flatpack kitchen and DIY as much as possible - have a friend reroute the water/drainage/+his licenced electrical friend...hopefully this work would cost sub-$20k. Adding the sliding door to rear is $2.5k. Ensuite, bathroom and laundry I believe I can fitout for $10-15k all up- let's say 15k (again, tiling, raise flooring, showers/fixtures/flat pack laudnry cabinetry install all done in-house without tradies). The only thing I really need professionals for is to move the gas line in kitchen, BIR installs, stone benchtop, and maybe a few adhoc wall demo/construction/doorway moving - lets call that 10k. All up ballpark that is 47.5k? Sirius- If I go with your style plan then I lose the potential 4th bed space and have no where for relatives to stay, babysitter, nanny; etc :( Maybe it is a possibility that the main living space be used for lounge room and kitchen, we can always put dining table in the Multi-purpose room, then when that room is needed for sleeping accommodation, the dining table be moved to the side and kids can eat dinner on island bench bar; lounge or outside table... ? those doors to each side of the fireplace as you suggest - this space is very cramped outside (2.45m width) and potentially would be used to store trailer or garden shed, there is an old terrace built on zero-boundary there and they have a DA to go 2 storeys; which will shadow the whole area. This is why I planned to make the rear south corner a raised deck and try to channel house activity leading out the existing glass french door to that deck, or the rear sliding door. See photo-(my house is on the left, terrace zero boundary on right, and front on is a wooden dividing fence which on the opposite side is the driveway/1 car park and front street....See Moreseeking feedback on new build floorplan
Comments (53)Hi Sara, It's difficult to find a plan that is orientated correctly & fits all your needs isn't it. But keep looking, & see if you can find something out modify a plan by flipping out, or making small changes. As many of others have mentioned, you are in the enviable position of having a wide block with a northern rear aspect. Use that northern aspect to it's full potential! Stretch the floorplan at the rear, across most of the with of the block. So try to locate the majority of your living areas at the rear of the home. The living room, the dining room, & the kitchen. I think I read that you're not a fan of open plan? How about broken plan, to break things up? Western sunlight is harsh on summer afternoons & evenings. So although some of the most recent plans have both facing living areas, I also see west facing bedrooms, which is a bad idea. Try to locate bedrooms on the south & east. So the master in the SE corner, the minor bedrooms to the eastern side. Unfortunately something has to face west. Try to locate rarely used rooms here if possible, certainly not occupied bedrooms. So the garage in the SW corner. The second multi-purpose living area/kid's retreat, or possibly the main bathroom, the laundry, butler's pantry if you're having one. Possible the alfresco in the NW corner. If you want to read up more on building a comfortable, energy efficient home, start with this great website, https://www.yourhome.gov.au/passive-design...See Morebrizcs
3 years agoKate
3 years agoKate
3 years agobigreader
3 years agokiwimills
3 years agobrizcs
3 years agobrizcs
3 years agobrizcs
3 years agoKate
3 years agokiwimills
3 years agobrizcs
3 years agobrizcs
3 years agooklouise
3 years agolulu_q
3 years ago
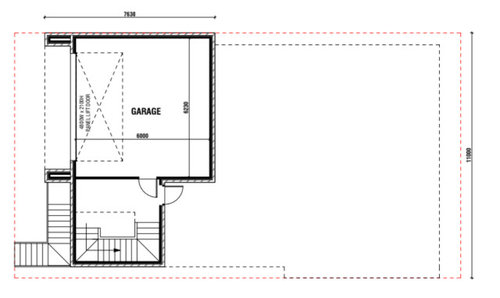
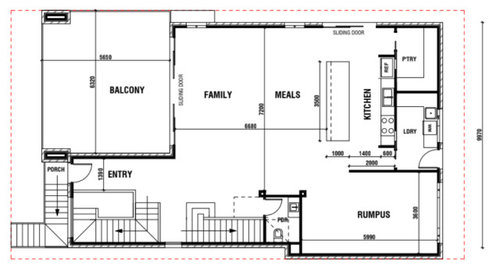
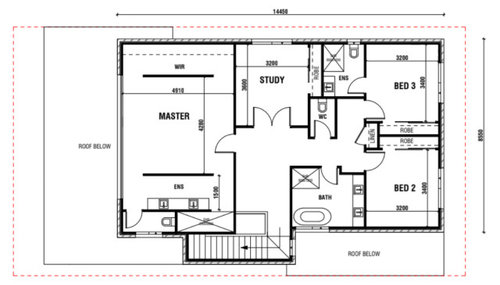
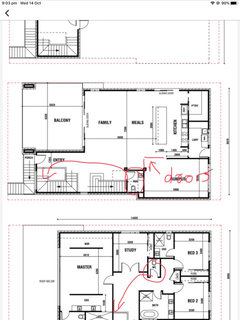



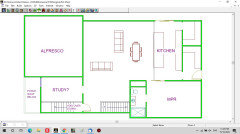

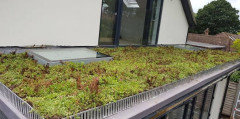




tangerine9