I would love to get ideas about my kitchen layout
Rose213 Gl
3 years ago
Featured Answer
Comments (39)
dreamer
3 years agoRelated Discussions
Would love some advice on layout!
Comments (8)Interesting house. You appear to have good western shade with trees in the front garden - do you plan to keep that? And your kitchen should get decent light/warmth in winter, because it faces north. Can you capitalise on that with bigger windows on that side, without compromising privacy for you and your neighbour? The back area won't get much sun in winter but will be a lovely retreat from the afternoon heat in summer. Can you open up access to the lounge room and kitchen to enjoy that more? Ditching the separate laundry and building it into the kitchen area would improve outlook and year round air flow. It would also give you more room in the kitchen/dining area to include a study nook. I realise you might have difficulty with a high number of windows and doors in the lounge, but that high window on the back wall of the lounge room seems to rob you of a lot of good things and offer very little. Removing the wall between the lounge and kitchen and putting in a U shaped kitchen would offer an interesting, open space. Harder to heat in winter (because you can't close off separate rooms) but more able to take advantage of the cooler air from the rear in summer and the northern sun and heat in winter. The study seems the obvious space for a main bedroom with a small ensuite and WIR, but it's not great to have it coming off the dining room. Without an addition I don't know what else you could do. I suggest you reduce your front entries to one very inviting one - at present you have one into the kitchen and one into the lounge. Unless you want to do something like put in bifolds or stacking doors to allow you to open up the house to the courtyard, I'd stick with one lovely (timber or a bright colour) door into the lounge and replace other doors with big windows (or glass doors that obviously aren't your front door). If you open up the kitchen and lounge by removing that joining wall, it will particularly need you to have one entry focus. Also allows you to have a lovely pathway through the courtyard to the door. Given the age of the house it is unlikely to have decent insulation - and hard to install in a flat roofed house. Might be worth replacing ceilings and inserting insulation as you do. Windows will almost certainly be only 3mm glass - consider putting in thicker glass in new windows as this can really improve temperature control (or very good floor to ceiling curtains). Good luck with this. Great project....See MoreI have no idea how to style this bench in my kitchen
Comments (21)Ooh lovely Bluesea sea, I think you could arrange them all together similar to these pic’s , add a few extra kitchen things like grinders etc, lovely love the glass dome...See MoreLayout and Floorplan- Create large kitchen and get rid of one bedroom?
Comments (14)Thanks everyone, again, a lot to think about! With regards to changing the structure of the house to make it more open plan - making one large living/dining/kitchen room is not something I want to do, it means getting rid of the 50s styling (inbuilt shelving brickwork etc) which I love about the house in the first place. It would also not be very practical for Hobart living, with freezing winters heating such a large space comfortably (initial heatpumps plus ongoing winter bills, without or without the wood heater )- would be completely out of my budget to be honest. I'm also not a huge fan of open plan living in general. The sunroom is effectively a 'tacked on' room to the outside of the house (load bearing wall). It was the original concrete deck just enclosed with plastic sheeting roof and walls, again a very costly renovation that I wouldn't be able to afford without years of saving. I'm liking these suggestions though- its all stuff that hadn't even crossed my mind. I think I will go with turning the bedroom into the kitchen and opening up the house from that side, I think that because it's a one bathroom property, it makes sense to me having 3 bedrooms and a larger kitchen/dining space. Thank you again for all your help and detailed responses :) Laura...See MoreLooking for any ideas/suggestions for kitchen area layout
Comments (5)I don't know if you'll get a decent center island, but have you considered a galley kitchen? they're very functional, and more affordable than a center island that incorporate appliances/sink etc. You could have the counter extended into the 'family room' just like this picture. Of course because of the kitchen entry way, the other side of the 'galley' will be split either side of this doorway (ie where the red oven is in this pic, there would be a doorway instead)....See MoreRose213 Gl
3 years agodreamer
3 years agoSophie C.
3 years agooklouise
3 years agoRose213 Gl
3 years agoRose213 Gl
3 years agoRose213 Gl
3 years agoKate
3 years agoRose213 Gl
3 years agoAnne Monsour
3 years agoKate
3 years agosiriuskey
3 years agolast modified: 3 years agoRose213 Gl
3 years agosiriuskey
3 years agolast modified: 3 years agoRose213 Gl
3 years agosiriuskey
3 years agoRose213 Gl
3 years agoRose213 Gl
3 years agoKate
3 years agooklouise
3 years agosiriuskey
3 years agoRose213 Gl
3 years agoRose213 Gl
3 years agodreamer
3 years agoRose213 Gl
3 years agosiriuskey
3 years agooklouise
3 years agosiriuskey
3 years agoRose213 Gl
3 years agosiriuskey
3 years agoRose213 Gl
2 years agooklouise
2 years agodreamer
2 years agolast modified: 2 years agoKate
2 years agoRose213 Gl
2 years agoRose213 Gl
2 years agosiriuskey
2 years ago
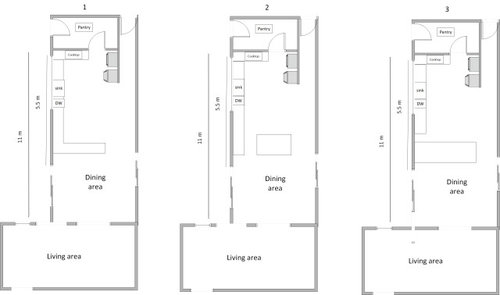

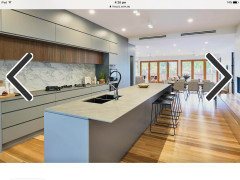





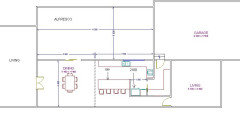

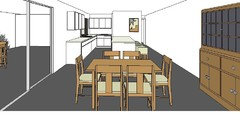
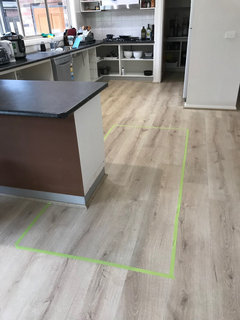
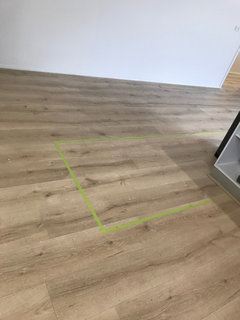
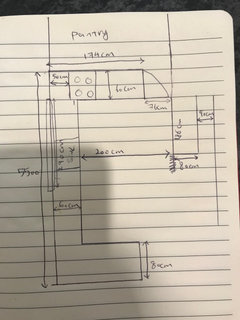

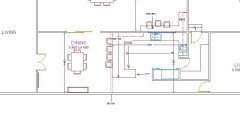
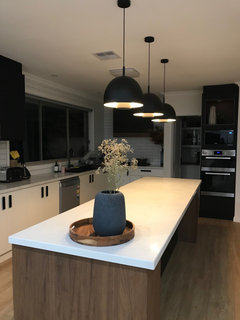
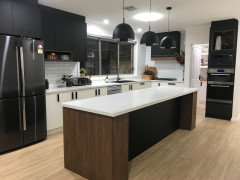
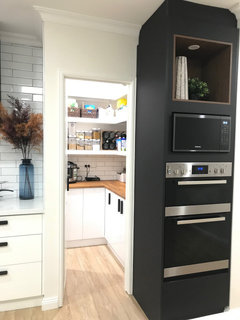




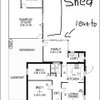



dreamer