Need bathroom layout advice please!
maxwell30
3 years ago
last modified: 3 years ago
Featured Answer
Sort by:Oldest
Comments (20)
Related Discussions
Bathroom reno layout advice
Comments (20)Save the pink bathroom! The original floor and the pink bath are beautiful! And obviously appropriate to the era of your house. http://savethepinkbathrooms.com/ To give you a more spacious feel, have the door replaced with a cavity sliding door - it gives you an amazing amount of extra space, we did it in our bathroom I would replace the vanity, which is obviously not original, with a custom laminate vanity with cupboards underneath in pink (top) and grey (cupboard doors/sides) or even a boomerang pattern for the top (http://retrospaces.com.au/retro/images/laminates/Renovation/FirstLadyPink.jpg) have a skilled tiler repair any areas that need repairing and have the tiles professionally cleaned and re-grouted and re-do all of the silicone, Then replace all the tapwear with new chrome taps but in an appropriate style (like these for example http://www.caroma.com.au/bathrooms/taps/retro/retro-wall-top-assemblies) and a new glass shower screen. A really fresh coat of white paint (use the bathroom product), better lighting - put a light in above the mirror (http://www.ikea.com/au/en/catalog/products/00255303/) and a fan/heater/light in front of the vanity exactly above where you'll stand when you get out of the shower. If the mirror isn't in good shape (or it may be mirror doors on a cabinet? I can't tell) then think about replacing the mirror too. You'll save a heap of money over completely re-doing the bathroom and importantly you'll be in keeping with (and preserving) the midcentury design of your home....See MoreAdvice for bathroom layout please~
Comments (14)Hi again QBENGA Oh yes. Very alike. We approach total strangers and drive slowly through new suburbs. I know what you mean about suspicious. We never did those things before we started designing our own home. I think your dingy bathroom is very easy to fix. I hope so! LED lights - so bright and cheap to run. Our designer has also told us about a kind of skylight. Probably the same thing oklouise is talking about. They don't actually bring light all the way from the roof through to the bathroom. Instead, there is a solar panel on the roof, connected to a lighting panel on the ceiling of the bathroom. When the sun hits the solar panel, it turns on a light in the bathroom. When the sun goes down, the light turns off. Instead of having a large tube that goes through the ceiling into the roof space (which interrupts your ceiling insulation), you only have to have a small cord pass through your roof space. I believe you can buy them from Bunnings....See MoreAdvice re: ensuite bathroom layouts - double vanities / bath?
Comments (32)Kate: - I like the idea of a door at both ends of the new central bedroom doorway - maybe some kind of thin sliding door or a foldable shutter door might be best? - house can’t be knocked down/rebuilt due to location in a heritage conservation area OkLouise: - thanks again for doing this - I’ve loved all of your updates, they are so well thought out and hope to incorporate them all into the build - will send you a token of appreciation when the build is finished! - we have already been thinking about whether to rotate the kitchen island 90 degrees as you have drawn - i think it might look weird? but i’m not sure - theres a lot for us to process with your new updates so we'll need to spend some time thinking about them! - i’m resistant to reducing the size of study 2 as that’s the most important room for me as i will spend a lot of time there and it is doubling as a work productivity office/man cave so really want that room to be fantastic! - i thought the laundry chute was above the laundry but will need to ask the architect Siriuskey - I also think there may be too many bathrooms in the house - due to the good location of the property i think it is hard (within reason) to overcapitalise on the property so believe it will grow well in value in the long run so would rather overdo it than underdo it - FWIW the other houses in the street/adjacent streets are kind of similar to our proposed plan so its not out of keeping with the area - am still wondering about combining the downstairs powder room/adjacent en suite into one big bathroom for a bath - variable number of family members staying but 4 to 11 over 3 generations at various times of the year - the plan for the mudroom is for it to be the entrance into the house that we use most so it can also act as a cloak room too so that’s why its not near the laundry - i don’t want a lift in the house as it seems unnecessary for our needs and fi we ever ended up in a situation where we needed a lift we would just sell and downsize Dreamer: - i think we (parents) might end up living downstairs when the kids get older/noisier - they are in primary school currently Pleased to Bijou design - point taken about number of bathrooms - i don’t really have a good answer Paul Di Stafano & Dr Retro - i can sense and empathise with your professional frustrations :) - thanks for the good luck wishes, I agree we’ll need it - fortunately I’m a lifelong/relentless optimist and things always seem to work out ok in the end (and if they don’t, I’ll take it as a positive learning experience) - thanks for the insights into dodgy busy practice business models mummagabz - thanks for comment about small robes - will look into making them larger...See MoreAdvice needed on a bathroom layout
Comments (29)My thoughts for what they are worth. Can the window be cut down in width and if needed increased in height so the sill finishes at the bathtub hob level, if not leave the sill height as is. I have allowed for a 1650 long x 750 wide with a 75mm tiled hob surround. You have a; 1400 long x 1050 wide shower. 1425 long Vanity. If you want wall cabinets either side of mirror they can be recessed into the existing wall frame (if the wall is framed) and mirror can continue across cabinet doors. If the wall is solid brick/block you have room to build out a wall frame anyway. I'm a bit short on time to explain much more but hope this may help as another option....See Moremaxwell30
3 years agolast modified: 3 years agomaxwell30
3 years agosiriuskey
3 years agosiriuskey
3 years agomaxwell30
3 years agolast modified: 3 years agomaxwell30
3 years agomaxwell30
3 years agomaxwell30
3 years ago
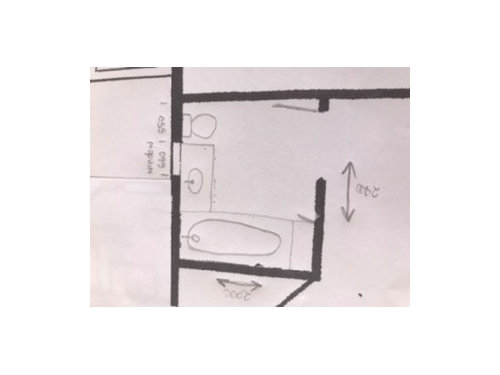

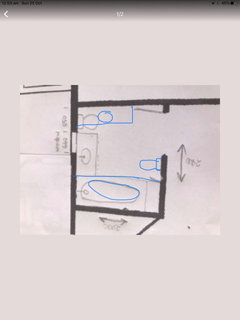


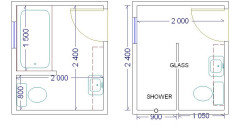
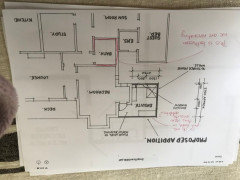

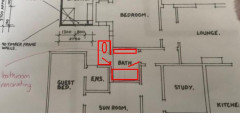






Kate