Thoughts on converting garage to rumpus room
clare Ro
3 years ago
Featured Answer
Sort by:Oldest
Comments (13)
clare Ro
3 years agoKate
3 years agoRelated Discussions
Garage conversion to Rumpus/Photography Studio
Comments (1)Hi Christie. Have you gotten anywhere on your project? ~Lyvonne...See MoreMaster bedroom or rumpus with the bay view?
Comments (55)Yeah oklouise that opens it up ...I'd Keep pool/poolhouse as is, but flip the kitchen back over so the island doesn't interrupt the vista down the passage to the pool, powder room could be worked in somewhere b/w MPR & Laundry. The adjusted stair however of course will change the upper level layout. Just a thought/question considering such a tight site, arguably a lot of unused side area that I understand is there to maintain rear access via garage, but as I see ripe for the design picking/opportunity should you concede rear access happens through the house. Considering your coming through the garage anyway you could possibly set the laundry up so that it runs lengthways down with the block and you essentially take over the external area with the flow of the laundry and when need be you access the external through the garage, into the laundry and then out - better use of the land IMO but as siriuskey said previously ultimately your home and your decisions/priorities :)...See MoreGround floor reno: your thoughts?
Comments (17)Hi oklouise, Thanks for your efforts, it's a tricky house as it has been added to over the years by the previous owner. Hopefully these two plans are easier to work with. The current kitchen + dining/lounge are a converted deck which overhang a paved area. The supporting walls upstairs run E-W and are the northern wall on bed 3 and 4, and the northern wall on the family room running across to the bathroom. The area including bed 1 & 2 and the ensuite is an extension that was used as a granny flat, so bed 1 was actually used as an kitchette/lounge by the previous owner. We'll probably end up using bedroom 2 as a study, while bedrooms 3 & 4 are for children. Downstairs: the floor of the workshop/garage/laundry area are about 60cm higher than the rest of the downstairs area so the ceilings are low in that area. The garage isn't usable as a garage as the driveway is too steep. The thick walls downstairs are besser block walls. There is a window spanning the exterior wall of bed 5. The hot water heater is in the current laundry so we've been trying to avoid moving the kitchen too far from there....See MoreGarage conversion process - certification question
Comments (7)Ok so Queenslands rules are a bit harder to find but it does appear that you’ll need to discuss the work you’re proposing with a Licensed Private Building Certifier. With a building permit the likely outcome. Some Qland Councils also issue building permits but this may not be your Council. https://www.legislation.qld.gov.au/view/html/inforce/current/sl-2021-0126...See MoreUser
3 years agoKate
3 years agoKate
3 years agoUser
3 years agobigreader
3 years agoclare Ro
3 years agoclare Ro
3 years agoclare Ro
3 years agome me
3 years agooklouise
3 years ago
Sponsored
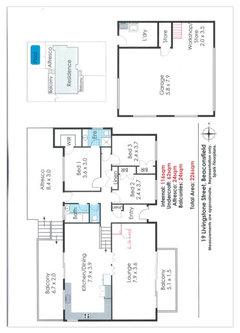
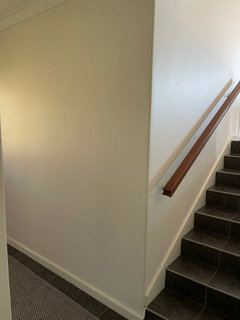
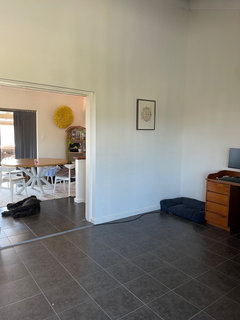
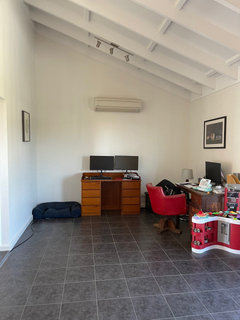
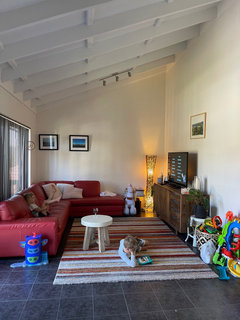
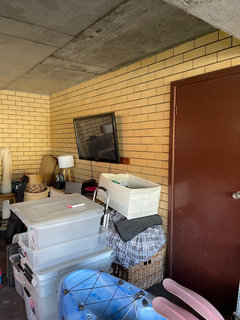
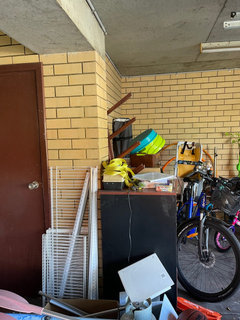
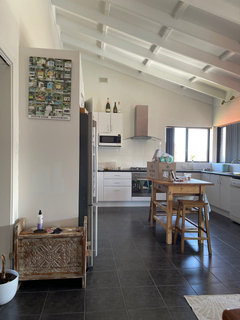
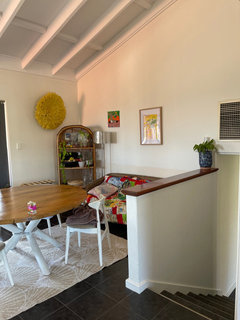
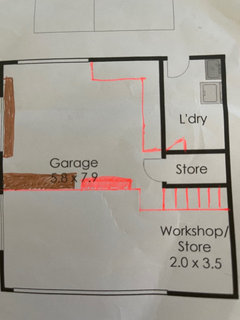







oklouise