Your ideas for our toilet and bath layout
HU-206141322
3 years ago
last modified: 3 years ago
Featured Answer
Sort by:Oldest
Comments (22)
HU-206141322
3 years agoRelated Discussions
BEST LAYOUT FOR RENOVATING (SMALL) FAMILY BATHROOM - NO TOILET
Comments (19)Nik Star, I’m jealous of your bigger space ; ) - but so happy you have now been reacquainted with your messing tape! We are toying with the idea of putting a cavity slider in. Thank you Ripple Effekt Siriuskey - yes I really LOVE the concept of a “wet room” - Never imagined that our space was big enough for this but now seeing it’s possible, thinking about trying the bath under the window, then the shower and then vanity on the bottom left corner - just flipping yours slightly. Just trying to find a good bath that’s narrower design to allow for the biggest vanity possible. You are all awesome!...See MoreIdeas for a New Bathroom Layout
Comments (6)having used a similar bathroom for my own family from very small children to a house full of adults this bathroom arrangement makes the best use of limited space and any other option is no better than the existing ..having the toilet entry via the vanity saves having to install a handbasin inside the toilet and allows for the optional storage space but the vanity is not wide enough for more than one basin (even without the dividing walls and, although the doors would mostly remain open while the kids are small, everyone will be glad of the privacy when they're older) and, using a built in bath allows for the bigger bath as a freestanding bath needs space all around for cleaning although you could have a freestanding back to wall bath with a smaller vanity cabinet and omit the walls and maybe make the shower bigger an dthe toilet smaller but a handbasin in the toilet needs the extra space...See MoreYour thoughts on our small-bathroom layout?
Comments (14)My B'room is too small to take photos. lol Keep the toilet, shower and basin in the same places but put in a preggy 750 wide basin. By doing this you can put in an 1100 corner shower instead of the rectangular one. cm for cm they are the same size shower. They are made of glass with the door on the angle opening into the centre of the room. You can then put a different shower nozzel on each wall. I have a fixed one and a sliding one. By cutting the corner off the shower you then end up with a bigger area to get dry in. You can wave your arms over the basin and toilet but not through the corner of the shower that you had. By cutting the corner off it makes the room much bigger while still having a really nice good sized shower. Having 2 nozzels means 2 can fit in the shower and keep warm too. All the best....See MoreIn need of renovation (layout) ideas and inspiration
Comments (8)If you look at the master firstly , basically the bed has to go under the window I'm guessing , so everything from the bed across to the 2 doors is wasted . That small hall into the guest bedroom and 'that' WIR ( linen cupboard ? ) is also a waste of space . This may be more than you want to do , but if you took out the WIR in the master , and moved the door to where the 'flat' end or the WIR is , and continued that wall across to the external wall , you'd have a heap more usable space in the Master . The ensuite with it's angled entry then becomes bigger ( yes , I know , it's only 5 years old ) and MAYBE you could even walk through the WIR to the ensuite ( not my favourite idea , but it's an idea ) . But also , you now end up with a door straight into the guest bed , and include some of the hall , so the guest room is at least 1/3rd bigger , and the linen cupboard becomes longer ( bigger ) , or possibly even have a bigger L shaped bathroom , but thats moving more walls and maybe swapping the toilet and bathroom -- in other words , a biggie ! Just ideas , but there seems to be better ways to use the space -- it will cost $$$ , but it will presumably get you closer to your ideal layout ....See Morekiwimills
3 years agokiwimills
3 years agodreamer
3 years agokiwimills
3 years agoKate
3 years agokiwimills
3 years agopurplekristi
3 years agoKirsty Brown
3 years agooklouise
3 years agosiriuskey
3 years agoA C
3 years agolumpets
3 years agokiwimills
3 years agokiwimills
3 years agokiwimills
3 years agokiwimills
3 years agolumpets
3 years agokiwimills
3 years agoL H
3 years ago

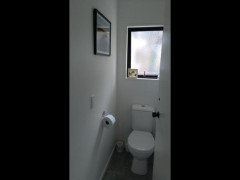
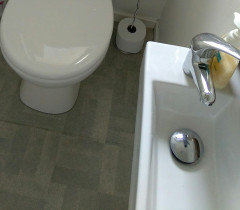


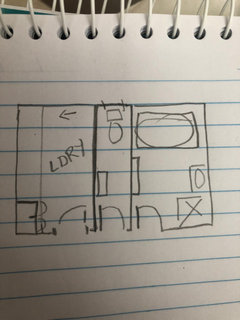

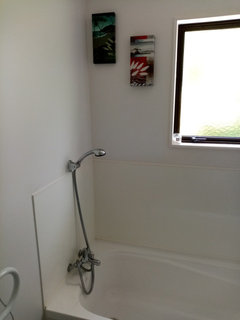

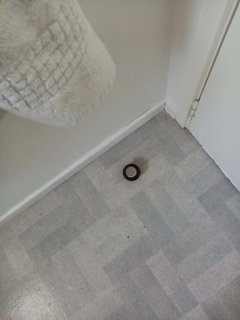

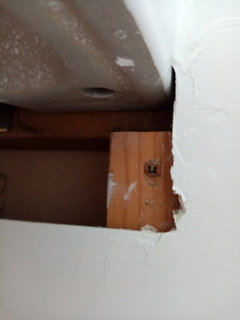
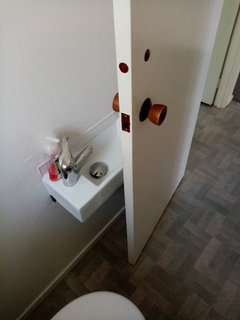


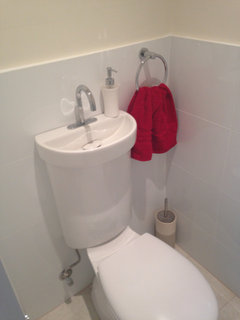






me me