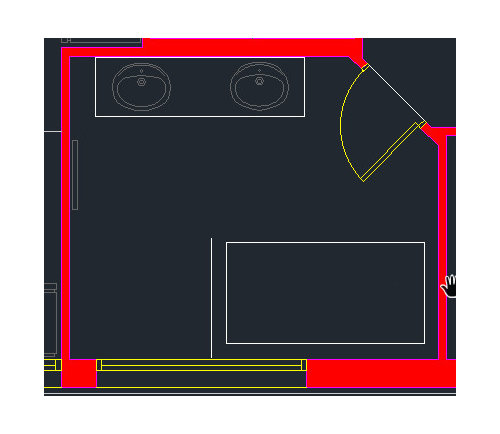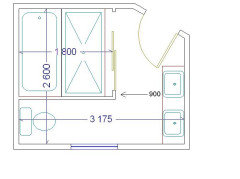Help with the layout of my bathroom
lockmac
3 years ago
Featured Answer
Sort by:Oldest
Comments (7)
oklouise
3 years agosiriuskey
3 years agolast modified: 3 years agoRelated Discussions
New build, and need help with bathroom layout
Comments (10)Hi Katie. I've just finished a reno in a bathroom approximately this size. it looks like the toilet is currently on an exterior wall. if this is the case it can be costly - or not possible to relocate the plumbing. Yes, I know cisterns can be installed in the wall. My plumbers are wary of these ....try fixing a fault without cutting a hole - or holes - in the wall! If you are restricted to the outside wall, I would install a sliding door (gives you more space in the actual room). Leaving the bath and shower where they are saves $$$. if you move the toilet further to the left and install a wall-hung vanity under the window, you could also add a 'half-wall' to the toilet area for privacy. (Wall-hung vanities open the room up. This plan would give you great space on the left hand wall for storage and/or laundry hampers, You could of course switch the bath to the opposite wall, and move the toilet to the current bath area. Moving the door to the right AND installing a slider, would allow this. (BTW I just installed a 1700 bath - 1500's are available too.) Hope this is not too unclear! Enjoy the process!....See MoreEyes needed on my bathroom layout!
Comments (6)without knowing the length of the original line cupboards i've allowed 1200mm and my suggestion loses the window in the toilet but this arrangement provides more privacy between the bathroom and living areas and can be reversed either way btw with a mirror doored wall cabinet the 1600 wide vanity provides substantial extra storage for bathroom towel...See MoreHelp with Bathroom & Laundry Layout
Comments (3)having the bathroom next to a bedroom suggests an extra door to create a full guest "suite" which also makes the house more appealing for two singles sharing while still providing an everyday toilet accessed through the laundry...there should be no need to move the windows or toilet position although the central wall has been replaced with a stud wall with cavity sliding door off set to screen the toilet from view through the open laundry door..the bathroom includes a generous 1500 x 900 shower or shower over small tub and a 1000 wide vanity (for guest towels, linen, toilet rolls etc) and (subject to accurate window size and shape) superimposing a decorative mirror or blinds in front of the window adds privacy ...the laundry has space for a stacked washer and dryer, single drop in tub over Lshaped cabinet (about 1700 x 1100) with open space under the corner for a tall laundry basket and cat litter nook below open shelf or drawers (for laundry and cat supplies) ...there's room for two separate tall storage cabinets for vacuum and/or narrow open voids for broom and freestanding ironing board etc and the plan shows a position for either a fold down or freestanding ironing board with dotted lines showing wall cabinets or open shelves overhead hanging racks above the sink and ironing board for hanging clothes for drip drying and before and after ironing...See MoreKitchen / laundry / bathroom layout help
Comments (19)We intend to use the current study as a fifth / guest bedroom and study (hence wanting an updated bathroom downstairs too). We do have guests stay quite often (older step kids etc.) Some good ideas to think about, appreciate the feedback...See Moresiriuskey
3 years agolockmac
3 years agolockmac
3 years agosiriuskey
3 years ago











siriuskey