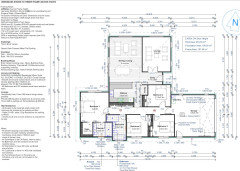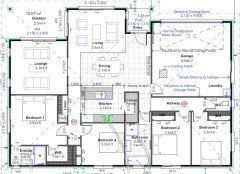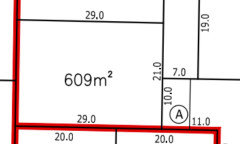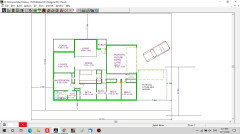New build plan - unsure about ensuite size
stan7070
3 years ago
Featured Answer
Sort by:Oldest
Comments (8)
oklouise
3 years agostan7070
3 years agoRelated Discussions
Changing a laundry to en-suite & adding separate toilet to bathroom
Comments (30)Hi Paul In apartments, the killer for layout changes are always drains, then water supply, then load bearing walls. Before you consider doing any changes to the layout, I would advise you to locate the drains (pics would be good) as they will likely restrict you. The drains are important for obvious reasons but also important is the fall (ie downward slope) of any drain you wish to install in a separate location. It means you have to take into account more height the further away from the existing drain you go. It is likely that your existing laundry trough/basin has a drain going down to the floor, and this is going to interfere with the proposed ensuite entry location. Ditto if it is going into the wall. The big one is the new shower. It will need to have a 50mm waste (drain) in the centre of where your washing machine now is.... and the question is where is it going to go.... I would suggest swapping the vanity and shower over to access the existing trough waste if it is large enough. In a lot of these older apartment buildings, the waste sizes are down at 38mm, which is not going to drain fast enough for a shower. If your existing waste is that size, you will need to have a hob to the shower as it will fill up, and you will also need to check health regs to see if it is allowed in your state. To get the drain for the new ensuite vanity and new laundrette sorted, I would punch through the new kitchen wall and run drainage along the wall behind the new cupboards and around to the existing kitchen sink waste. This will give you plenty of fall and a place to hide the pipes. For the new basin to the existing, you will need to see if you can get it around to the existing basin waste in the bathroom adjacent by running it around and under the bath. Cheers...See MoreEnsuite Floor plan feedback please
Comments (20)To close out this conversation... we decided in the end to have a separate powder room and this is where the layout is sitting currently. No feedback needed, just thought it would be good to close the look. Thanks for all the help....See Moremaster en-suite layout
Comments (21)Thanks Margot, north is to the right of the plan above, but the master and theatre (east) face natural bushland, and the master is not to the right of the design due to cars entering on each street coming towards that corner (street to front and right). Being a corner block we wanted to keep as much privacy for the master if possibly. We plan on a full fence to enclose the back bedrooms and following that a white picket fence or other permeable fence around to the front, with trees planned on the north and east sides. It can get quite hot in summer here so not hugely worried about heat and sunshine etc. Also wanted the master to face the natural bushland. The garage could go on the boundary, though adds more cost and there is a small power dome so the driveway would need to curve around that. We have taken on board feedback for the bedrooms and powder at the back. Will have a play around and see what we can shift to make the bedrooms bigger etc. Thanks so much for the help :)...See MoreMaster En-suite Help
Comments (29)I also like oklouise plan. good insulation is the key. In your original posted plan, Maybe change where the beds are positioned in the room. I think there is some bad feng shui if your head is backing onto a toilet. Apart from the noise factor, every time the toilet is flushed....See Moreoklouise
3 years agolast modified: 3 years agostan7070
3 years agolast modified: 3 years agostan7070
3 years agooklouise
3 years agolast modified: 3 years agostan7070
3 years ago











oklouise