OLD MEETS NEW QUEENSLANDER TRANSFORMATION - BEDROOMS AND BATHROOMS
(Continue) The 1920's Queenslander on a hill at Brisbane's bayside story....
The re-configuration of the interior space without destroying the original character
MASTER BEDROOM & CREATION OF MASTER BATHROOM
The Master bedroom existing built-in wardrobes were demolished to open up access to the existing second bedroom which became the new master bathroom. Created in the old filled-in verandah, the entrance enhanced with repurposed French doors, now brings light and air flow into the Master Bedroom. Storage is now minimised with a pair of recycled timber free-standing Louvre door wardrobes highlighted with French espagnolette bolt locks.
BEFORE
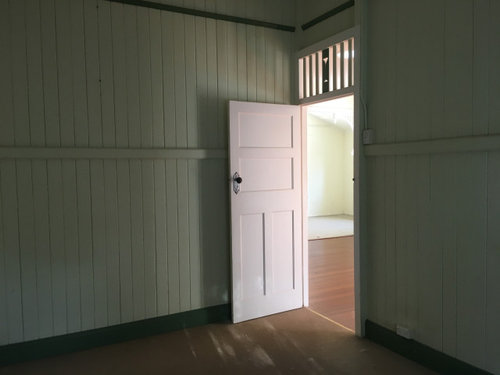
AFTER

BEFORE
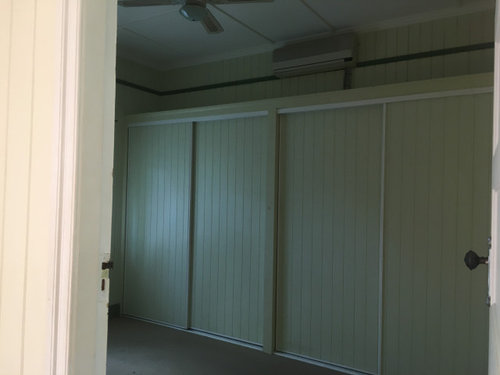
AFTER

BEFORE
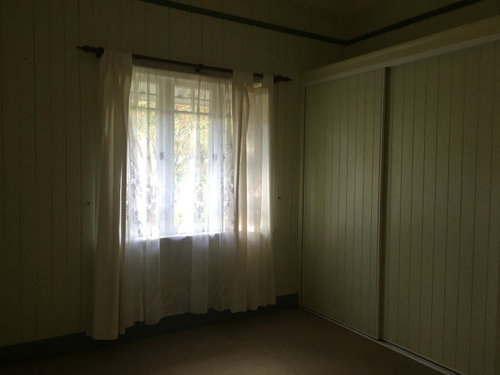
AFTER
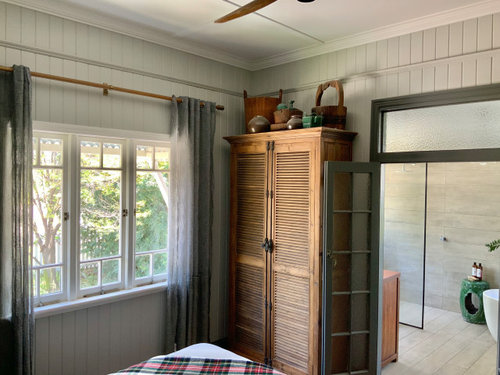
NEW MASTER BATHROOM
positioned in the 1930”s northside verandah is light filled through the ripple clear glass existing casement windows, no need for shutter or blinds for privacy.
Acknowledging the style & form of the Queenslander we opted for a free standing sculptural oval bath tub set nearly in the centre of the room. A contemporary designed vanity on minimal timber frame gives a nod to tradition without being trapped in the past.
The shower screen is a clear glass blade that adjoins the row of casement verandah windows to seamlessly disappear for this walk in shower.
The timber look ceramic floor tiles seamlessly merge with the spotted gum master bedroom floor boards to create a relaxed calm space.
BEFORE

the natural light was blocked by the exterior metal screen
AFTER
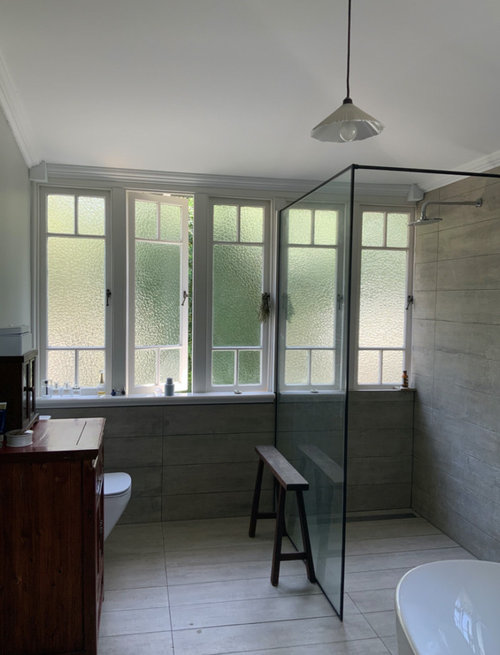
BEFORE
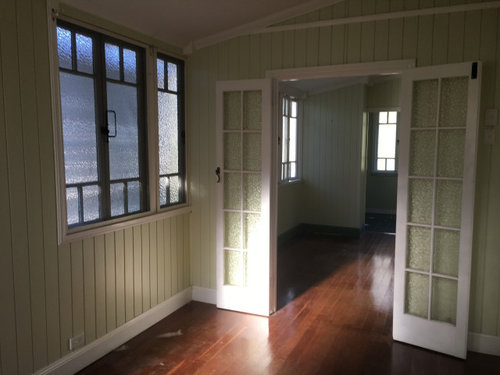
AFTER

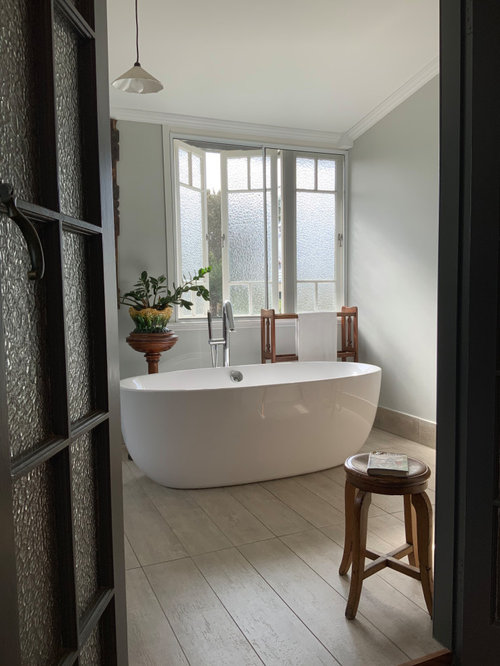
BATHROOM FURNITURE
Our design objective is to decorate the new bathroom with loose antique furniture as opposed to built-in fixtures to create a space to match the client’s character. For the bath towels on 1930’s Queensland silky oak free standing towel rails. A feature statement piece in the form of a French Art Nouveau repurposed over mantel mirror was selected to over the vanity along with a mixture of Australian & Asian loose furniture positioned in key areas. For the lighting, two simple milk glass shades hung from woven cord electrical cable suspended above the bathtub and the vanity counter.
WHAT WE DID WITH THE OLD MIDDLE ROOM!
The third bedroom was converted into a guest bathroom to one side with existing refurbished storage to the other. A central corridor now leads to the second bedroom/guest room. Original French doors were repositioned and existing breezeway details duplicated.
The guest bathroom simple colour scheme with the same pattered wall & floor tile and VJ walls are accentuated with some of the client’s eclectic collection and period objects.

New guest bathroom
BEFORE
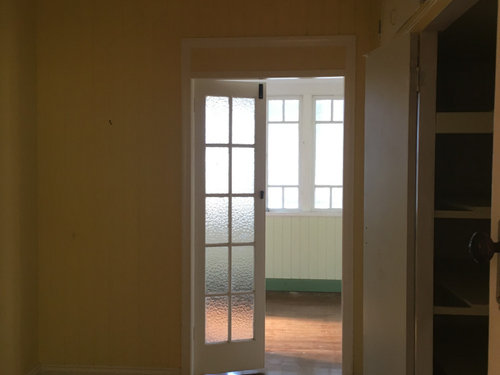

AFTER

A guest bathroom added in this middle room (LHS), the rear side is the
second bedroom (the former North verandah)
BEFORE
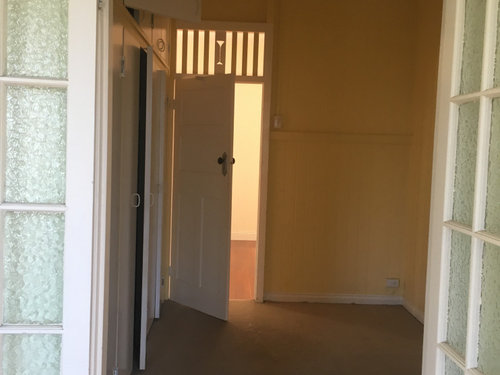
AFTER

View from second bedroom to the living room
WHAT WE DID WITH THE OLD KITCHEN!
The existing kitchen was demolished to create an audio room which doubles as a guest room with light & ventilation from folding sliding louvred doors. This room now overlooks and connects with the new hight ceiling open plan living space beyond.
The new kitchen is now located in the low floor extension.
BEFORE
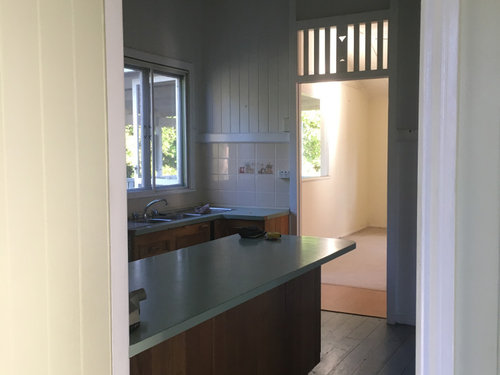
AFTER
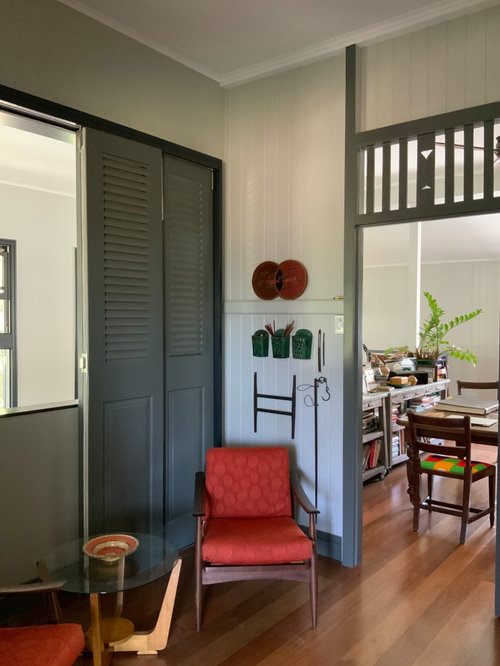
BEFORE

AFTER
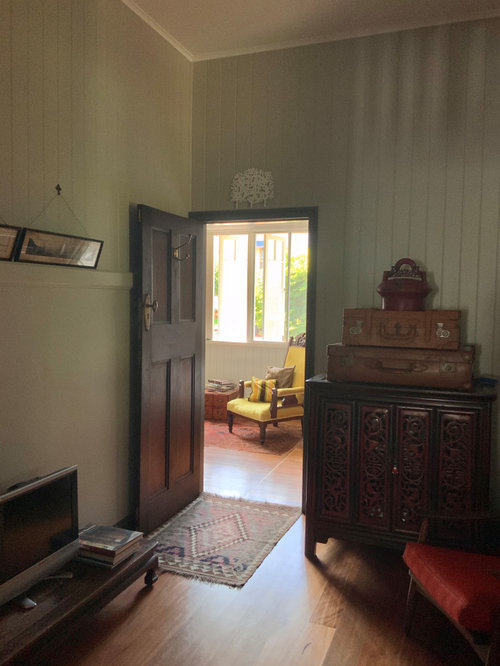
View to the second bedroom. A door added to define the area
Let’s marry vintage with the contemporary?
A completely renovated house can look smart with minimalist interior, however they can appear sometimes too stark and characterless. Layering of vintage objects with age worn patina gives immediate texture & warmth to our interiors.
Old leather family suitcases stacked on lacquered furniture mixed with mid-century modern rattan woven-back seating add a certain vibe to the living spaces.
The overall transformation was well received by our client and their friends. They love the replanning of the house which seamlessly connect with the new extension. The new interior space and overall ambience is the perfect backdrop for our client's collective furnishing and objects.
For the view of the new extension area, please visit our website: www.8designlab.com.au




Aus Joinery Kitchens Pty Ltd
Related Discussions
Renovated queenslander
Q
Queenslander Renovation - Before & After
Q
Incredible restyling transformation - without breaking the bank!
Q
The Hamptons meets Art Deco: Unique Home Transformation
Q