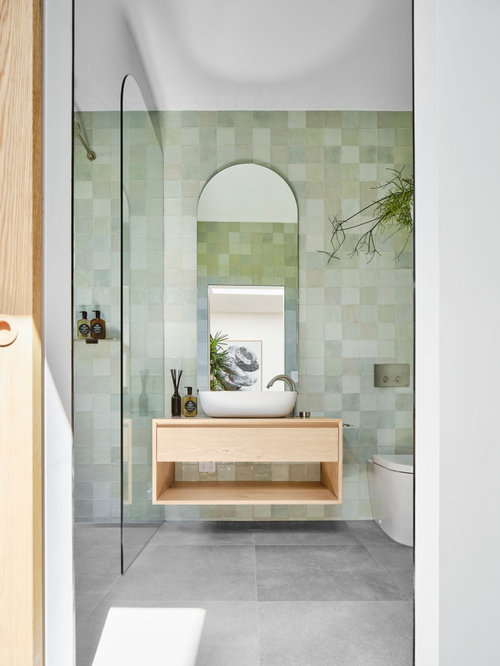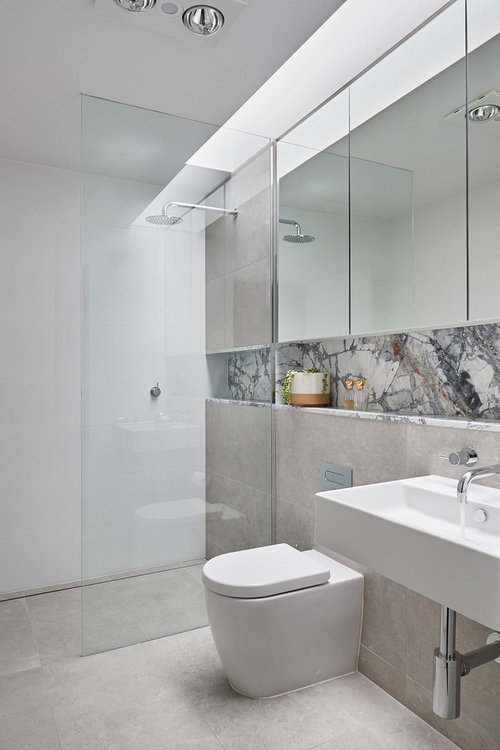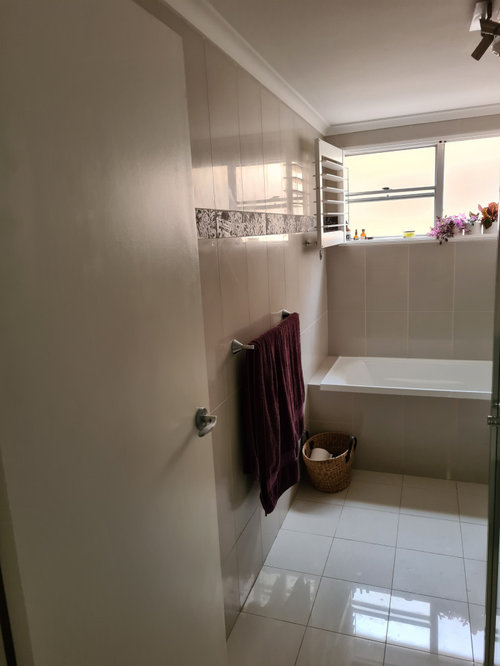Bathroom renovation - a couple of design questions
Interested in people's thoughts on a planned bathroom renovation. We have settled on a new floorplan and layout - namely to remove bath and replace with walk-in shower
- move toilet slightly right and install wall faced loo with concealed cistern
- wall hung 1200mm vanity
- niche and mirror cabinets running length of vanity and above toilet
- paint and freshen window frames in white.
- replace bathroom door
Aiming for clean lines, good storage and a little bit of pop with some fresh bright colours.
Have chosen a jade/mint tile as a feature with grey floor and wallk tiles throughout rest.
Interested in people's thoughts on:
- whether to use green tiles on full length LHS wall (to get double effect of colour reflected in mirrors OR use green feature tiles on same side as vanity, including the niche (with LED strip lighting) and shower.
I think the latter approach would look more traditional and tie together. Would also mean we could use 60cm x60cm tiles on LHS wall and end wall in shower, with 30cm x 60cm matching floor tiles.
Second, we have an ugly bulkhead on the LHS above the shower which we are stuck with (upstairs plumbing). one option is to leave largely as is, but tidied up with removal of cornices etc.
Alternative would be to extend the bulkhead the length of the bathroom. Would mean one consistent line and would be made less noticeable by the ceiling height mirror cabinets. Could also use it to insert downlights for the bathroom.
Room is 3.3m x 1.7m
have included a couple of photos of current bathroom, proposed layout, the colour scheme and tiles we are using for inspo (I've found these exact tiles) and another we are using for inspo on the layout.
Loom forward to hearing thoughts and suggestions.










oklouise
MareeOriginal Author
Related Discussions
Bathroom & Laundry Renovation Design Dilemma
Q
Bathroom renovation in apartment - advice needed please
Q
Bathroom Renovation - HELP!
Q
Bathroom renovation begins - Seeking opinions on selections please
Q
bigreader