Master En-suite Help
HU-501751403
3 years ago
Featured Answer
Comments (29)
siriuskey
3 years agoHU-501751403
3 years agoRelated Discussions
Need help choosing en-suite colour
Comments (11)you must have read my mind because i really didn't describe it very well but this is almost exactly what I had in mind! I love the greyish green. I think it would look really lovely in the main bedroom as well...I love nature and this really evokes an outdoor feeling. Thank you this may well be my choice...See MoreEn-suite and walk in Wardrobe shared sliding door
Comments (17)We have the same layout as you in our 90s spec built home. We have Bunnings type cavity sliders so I imagine ours are about as cheap as you can get. They are awful - they are noisy when they slide so if one of us gets up in the night for the bathroom, we have to open the door in slow motion so as not to wake the other one up! We have them on our other wet rooms through the house and I find them not too bad acoustically but they don't screen anything in the ensuite. I would not recommend them at all. As for whether to have 1 or 2 doors, the only time I close the WIR door is when I am at my wits end haha! It's a great space for a private phone conversation but I really couldn't be bothered closing the door any other time...See MoreHelp with a floor plan for a quirky master suite
Comments (16)Rachel, I think you have done a pretty good job for the space you have. Your study space is going to become a bit more of a thoroughfare now being more compressed towards the stair, so maybe just think about how you work in this space and if there are any tweaks to the furniture or even building in a big bookcase that could make the area 'claim the space' for working. In terms of who you should get, I would probably recommend an interior designer. They will help with the look and feel of the whole thing, which will help with the small spaces so they don't come across as pokey. Alternatively, if you have pretty good ideas of what you want look wise, possibly talk to a builder first, see what kind of information they would need to build it and they might even have inhouse drafties who can put together the required documentation, or they might know a good one. If you were based on the Sunshine Coast I'd be happy to help. :) Good luck!...See MoreWhat vanity to suit our En suite colour pallet?
Comments (0)Hi there, we are quite new to renovations so we are currently understanding what colours/materials work well and vise-versa. We need some help with the vanity. We have selected our tiles (floor to ceiling) and tap ware in brushed nickel ( shown in photos). Finding a vanity has proven to be a challenge without getting samples etc. (and fully knowing what we are doing). I have included some units below we are looking at. Are we on the right path? I was thinking a timber/white top to soften or add some warmth to the room but also open to the clean white look but concerned that could be too cold? The en suite is 1800x1800 so room is limited. We have just redesigned the layout which have given better functionality. We want to keep the vanity's at around 475mm depth and 750mm width for the ensuite (next to the shower) and upstairs bathroom can be a 900mm. We are also renovating all other area's of the the house which has loads of character with high pitch ceilings, a 'story book style cottage' with all internal walls natural white and ceilings in lexicon. Really keen on your thoughts as we have almost used up all of our builders patience! :) Space: (en suite). The toilet will rotate 90deg anticlockwise w/ internal cistern). Taps and tiles (selected):Vanity Vanity considerations: A B C D...See MoreHU-501751403
3 years agoHU-501751403
3 years agolast modified: 3 years agosiriuskey
3 years agoHU-501751403
3 years agoHU-501751403
3 years agoHU-501751403
3 years agosiriuskey
3 years agoHU-501751403
3 years agoHU-501751403
3 years agoHU-501751403
3 years agoHU-501751403
3 years agoHU-501751403
3 years agoHU-501751403
3 years agooklouise
3 years agoMB Design & Drafting
3 years agoKate
3 years agodreamer
3 years ago
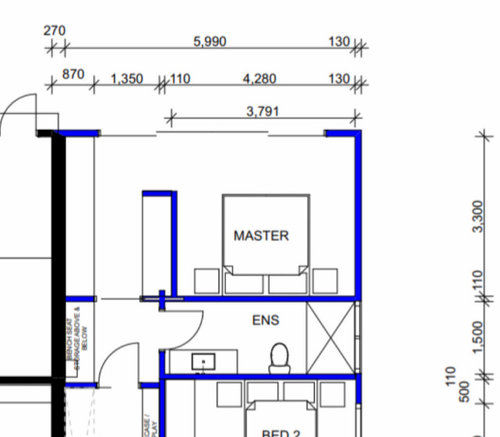
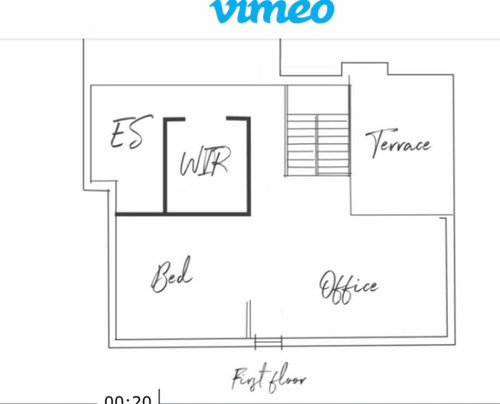
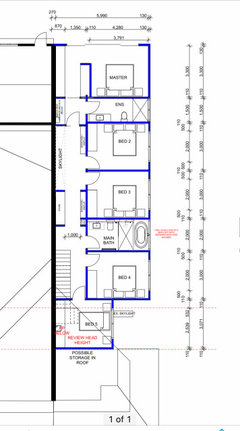
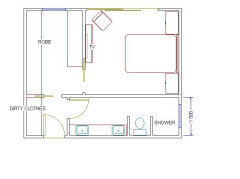
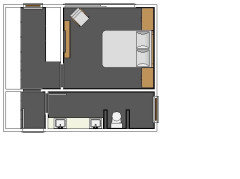
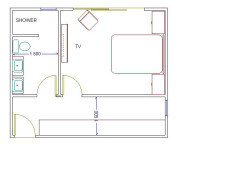
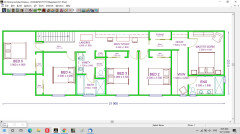
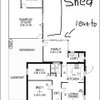




oklouise