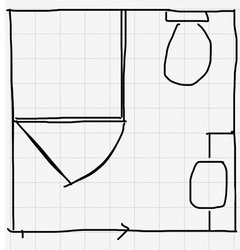small en-suite layout
Row Row
3 years ago
Featured Answer
Comments (14)
tanyaoz
3 years agoRow Row
3 years agoRelated Discussions
Help with en-suite
Comments (34)Alright let's see if we can put this to bed. There's nothing at all wrong or amateurish with your home. Agree seeing photo it's arguably too much of a compromise nor cost effective to move/change the window considering outcomes. The solution here will come in the fit-out and how to balance that as best as possible within the constraints set. You can do it with a 1500 size bath option, 900x1200 shower. and it's essentially a tweak/fine-tune from the idea you had originally. (I shouldn't really do this but here you go/I'm feeling generous today ;) ) You run a ledge all the way around the back and end walls. Mirrored cabinets all along the end above the basin. This will feel massive and luxurious with the ledges/more dimension & interest. But you'd need a concealed in wall cistern. Any privacy concerns (in bathrooms) can be managed by combination blinds/furnishings - arguably much more flexible (and cheaper in this situation) than changing glazing to frosted glass. And then you still retain an outlook/light to your ensuite during the day etc... Good luck & Merry Christmas :) PD...See Morechanging layout and adding a en-suite
Comments (4)it should be easy enough to use bed 2 as space for an ensuite but that means losing a bedroom...do you have any other long term plans to add extra bedrooms, new kitchen etc eg the old extension seems like a much better location for the kitchen, make a bigger dining area and maybe add a screened room across the back to take advantage of your good climate but neither idea solves the problem of the missing bedroom, could the living area be converted to extra bedrooms but how you would access the clothesline from a laundry in the garage...is there space to add an external door on either side of downstairs? maybe the cellar would be a better location for the new laundry with closer access to the stairs and an existing external (front) door and add laundry shute from the upstairs bathroom but making scaled plans is difficult as the real estate plans are inconsistent ...please confirm the dimensions of all the rooms (including bath, toilet, biws and hallways and i can make a better scaled plan to share...See Moremaster en-suite layout
Comments (21)Thanks Margot, north is to the right of the plan above, but the master and theatre (east) face natural bushland, and the master is not to the right of the design due to cars entering on each street coming towards that corner (street to front and right). Being a corner block we wanted to keep as much privacy for the master if possibly. We plan on a full fence to enclose the back bedrooms and following that a white picket fence or other permeable fence around to the front, with trees planned on the north and east sides. It can get quite hot in summer here so not hugely worried about heat and sunshine etc. Also wanted the master to face the natural bushland. The garage could go on the boundary, though adds more cost and there is a small power dome so the driveway would need to curve around that. We have taken on board feedback for the bedrooms and powder at the back. Will have a play around and see what we can shift to make the bedrooms bigger etc. Thanks so much for the help :)...See MoreRenovating small en-suite 2980 x 1100
Comments (3)there's not enough space to have any open shower the best option is the sliding glass doors but a shallow bench with semi recessed handbasin and mirror doored wall cabinets would feel more spacious than a vanity...See Moretanyaoz
3 years agooklouise
3 years agoCaz
3 years agoRow Row
3 years agoLesley Pollak
2 years agoJanet Thomas
2 years agolisacab
2 years agoKeil D
2 years agoKate
2 years agoKate
2 years agoRow Row
2 years agolast modified: 2 years ago













Row RowOriginal Author