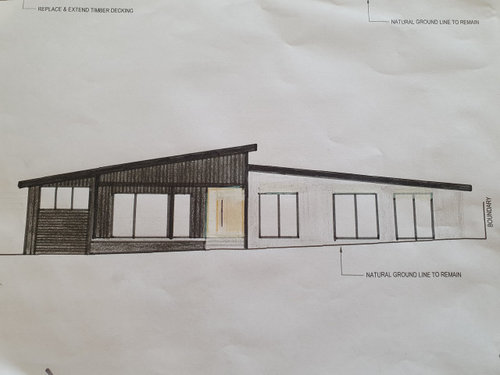Which exterior cladding and colours should I choose?
traceymeadows
3 years ago
last modified: 3 years ago
Featured Answer
Sort by:Oldest
Comments (14)
Related Discussions
Which facade should I choose?
Comments (40)Top left but perhaps with a matching dark timber garage door. Prefer black window frames to grey aluminium. Be careful it doesn't all look too busy. Balance and proportion is key in a contemporary house like this....See MoreHelp! Which exterior colours should I choose?
Comments (65)Thank you so much, Julie. I thought you would be interested in the end result, given how much encouragement and advice you so generously gave me. :-) I do love it. It has made such a difference and I think (fingers crossed) the landscaping will give it the finishing touch. We are reroofing the pergola, so will post photos when that is completed. The gazebo looks great after its facelift, too....See MoreWhich tapware material should I choose?
Comments (6)We have just finished renovating two bathrooms and I was adamant I didn’t want shiny chrome. I insisted on Astra Walker’s brushed platinum tapware and fittings. Whilst it does look a bit gorgeous, I’m afraid it’s not worth the extra 25-30% we paid for it (shhhh, thank god my husband isn’t on Houzz!!). With all special finishes I find you need to be quite particular about wiping down the fittings otherwise they look grubby with water stains. Hindsight you marvelous thing, you’re always 20/20 aren’t you??!! I’ll be sticking to good quality chrome if we ever renovate again. Especially since you can get such a wide variety of styles that suit anything from a Victorian style bathroom to pure minimalism. Good luck....See MoreWhich colours should I choose for my kitchen?
Comments (6)I love light filled kitchens so I wouldn’t have any overhead or long cupboards in black - all white then can have black on the island Remember a little black goes a LONG way as it absorbs do much light...See Moretraceymeadows
3 years agoUser
3 years agolast modified: 3 years agotraceymeadows
3 years agotraceymeadows
3 years agotraceymeadows
3 years agotraceymeadows
3 years agotraceymeadows
3 years ago












ddarroch