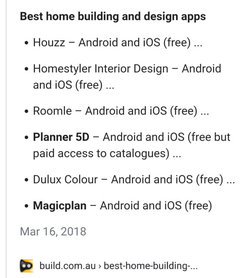Looking for an easy-to-use floor plan app
aussiebushgirl
3 years ago
last modified: 3 years ago
Featured Answer
Sort by:Oldest
Comments (7)
Related Discussions
What software or apps for designing house plans do Houzzers use?
Comments (8)Learn Sketchup is on my to do list. I use the IKEA and Reece online tools, which are good for quick mockups to help visualise the space with basic 3D rendering, but they can be a bit buggy and of course only have their own products to work with. I use Illustrator and photoshop for quick plans and mockups too, but only because I have a graphic design background....See MoreCan you help us with our kitchen reno floor plan?
Comments (83)I've been playing around with a pantry location. Originally, I was going to move the pantry into the laundry with some custom shelving and cut the laundry space in half. Now, Im thinking of cutting into the study area and building a wall there, and converting the new space into a long and narrow walk in pantry. Either that or build half a wall and put built in shelving in the study. Building the extra wall will reduce the need to cover in the door way that is currently in place and instead utilising it. Thoughts? p.s. this isnt too scale....See MoreFloor Plan Apps
Comments (9)the graph paper is a great place to start but doesn't allow for differing thicknesses of internal and external walls and even minor variations in wall covering like tiles on bathroom walls..the best measurements are taken along the whole wall ignoring window, doors, built ins and kitchen cupboards..focus on the main walls first to find the inside size of the rooms and then add the extras details last..if you plan to do a renovation you'll need to later have professional plans drawn up for a development application, site plans, Basix etc so a rough plan of the inside spaces with a 10cm wall will give a reasonable approximation that will have to be fine tuned by an accurate site inspection by whoever does final plans ..my rough draught of your plan shows a basic outline but highlights some questions and discrepancies with measurements that i can't see properly but what's the narrow space between garage and bed 2, what's the small space next to the bathroom and what would you like to add?...See MoreBest Interior/floor plan design apps
Comments (2)there have been many different floor plan programs recommended before on HOUZZ but you need to understand what you want and how much space is needed (always include scale sized furniture in your plans) before you can make any program work best..if you post a rough hand drawn sketch of your ideal house on a site plan showing the dimensions of your proposed rooms, the width and length of your block, directions of north and any special features including a wish list of what you would like to include i'd be happy to make a rough plan for you and there are numerous other HOUZZERS who will offer excellent advice...See Moreaussiebushgirl
3 years agooklouise
3 years agolast modified: 3 years agoaussiebushgirl
3 years agoMB Design & Drafting
3 years agoKitchen and Home Sketch Designs
3 years ago






Melt In ACT