Modern Classic Whole House Transformation
Built in the 1950's, this home was bought by a newly married couple who wanted to transform it into something truly special. As it hadn't been touched by the original owners from the time it built, it was badly in need of lots of TLC and some major renovations to turn it into their dream home.
With so much to do and so many decisions to make, our clients realised they needed some expert help for their home to reach its fullest potential.
Each time a room was complete they were absolutely amazed and they just love the end results of their very first home!!
Before Photo:
The original kitchen was situated at the opposite side of the house however by relocating the new kitchen, this created open-plan living spaces with easier access between the kitchen, dining and living room.
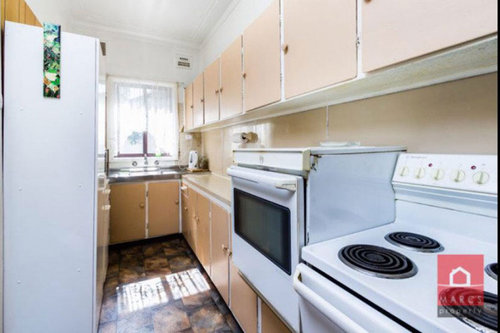
After Photo:
The new, bespoke kitchen is now a lovely light and bright space with a Hamptons vibe.

After Photo:
The shaker-style cupboard and drawer profile lends itself to a modern, classic style.

After Photo:
The Smeg, aqua appliances against the backdrop of white subway tiles and white joinery add a pop of colour.

Before Photo:
The dining room with a view to the back room. The original kitchen and dining areas didn't flow well together.
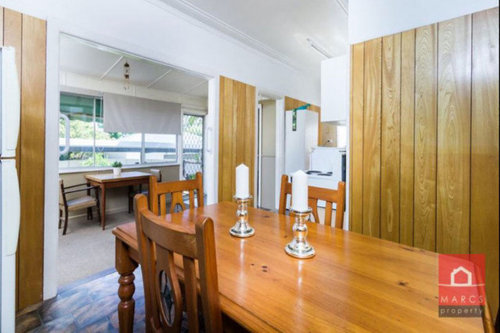
After Photo:
New kitchen/dining space with view to back room. This space is so much more free-flowing and open-plan.
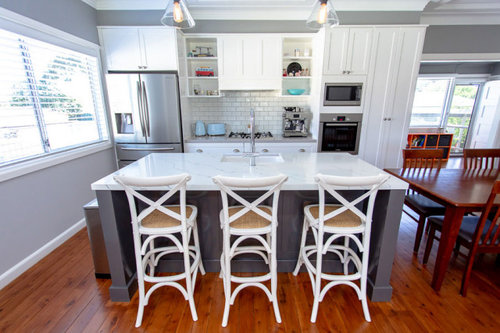
Before Photo:
The very dated and tired living room desperately needed some TLC.
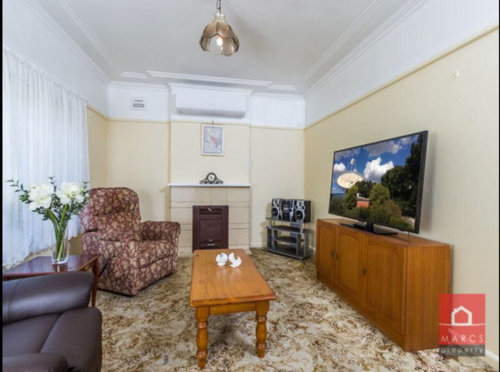
After Photo:
Opening up the wall on the right of the original living room allowed us to create more spacious, brighter living spaces and better ease of access.
The fireplace was given a new lease of life with new tiles and a timber mantlepiece. Lifting the original carpet, restoring the pine floorboards then painting the walls with a fresh, neutral colour palette help highlight the picture rails and stunning cornices.

After Photo:
Modern classic furniture was added, together with a textured rug and wicker baskets.
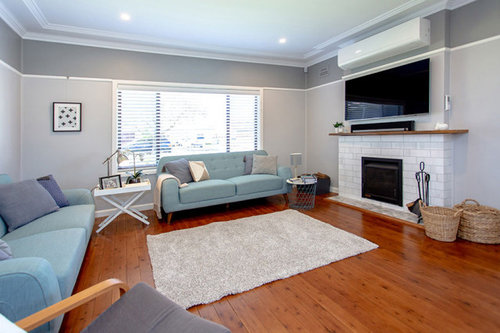
Before Photo:
The master bedroom was very dated and felt a lot smaller with the existing furniture layout.

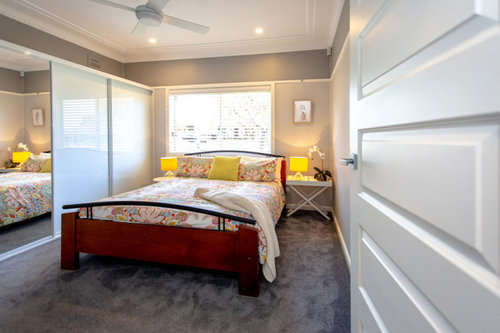
By adding new wardrobe sliding doors and turning the bed to face the entry door visually opened up the space. The new carpet anchors the room and the addition of bright pops of colour really help to pull the whole look together.
After Photo:
A corner of the master bedroom with bold colour accents to really bring the space alive.

For more on this project, check out the following link https://www.houzz.com.au/hznb/projects/modern-classic-style-house-pj-vj~5974605





User
Related Discussions
Modernizing a classic dinner set
Q
Tathra homes gets a modern country makeover
Q
A cracking transformation of a 1970s brick home
Q
50s To Now - Home Transformation
Q