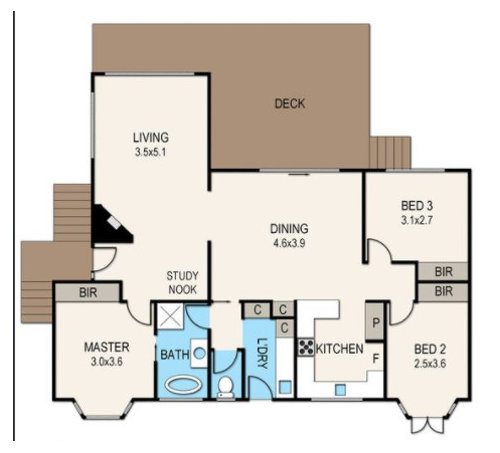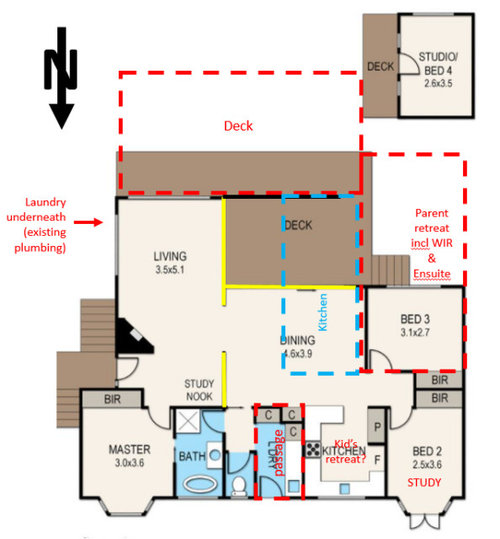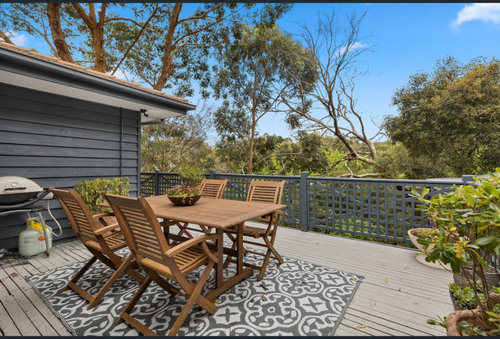Fantastic & tricky block, small house in good repair - help!
Drew McSwain-Franklin
3 years ago
last modified: 3 years ago
Featured Answer
Comments (26)
oklouise
3 years agoDrew McSwain-Franklin
3 years agoRelated Discussions
Tricky window and door situation – what do you think?
Comments (77)Hi Siriuskey, They are timber looking tiles - we absolutely love them. We are considering the same for the new place but potentially herringbone/parquetry arrangement. Much more expensive vs. laminate but easier to clean and no concern in relation to water......See MoreHelp with the design of a small holiday house
Comments (63)my suggestion are based on the fact that mum and dad are usually at the house alone and aims for simple two person accommodation that can be rearranged to suit a crowd...the kitchen cabinets are the only fixed objects in the room and include a tall pantry, base cabinets and/or drawers with open shelves and wall cabinets and space for several people to work side by side with a small extendable dining table, two chairs and a bench seat (also used as a place for newspaper and lamp etc behind the recliners)...a patio with big table for outdoor eating under the shade of the tree with extra bench seats that can also be used inside... there's space for a small divan or night and day lounge with a wall hung tv and the corner bedroom door allows for much better circulation space in both the living and bedrooms with preferably a sliding glass door for indoor outdoor connection with or without the original front door and, based on the size of king single beds, there's no other arrangement that would allow both beds to have a view to the lake and there's just enough space for a biw, small desk and two chairs...See MorePlease help me with floor plan design for a small Australian home
Comments (20)OP, OKL's plan is better from an energy efficiency point of view than your plan (your plan wastes the northern aspect with bathrooms). But DON'T just flip OKL's plan, as the orientation would then be all wrong! It's important to get the orientation right, this will greatly effect the comfort of your home & your heating/cooling requirements (& hence your bills). Read this. It's all very useful, but maybe focus on the section about orientation first. http://yourhome.gov.au/passive-design Below are some generalisations. As has been requested, it would be nice to know your general location, as climates vary across our big country, so building requirements change. But generally, you want your living areas (& a large proportion of your glazing facing north). If possible, have a smaller portion of your glazing facing south & east, for cross ventilation, & try to eliminate western glazing. Bedrooms to the south & east (if they won't also fit in the north), & rarely used rooms, like garages, bathrooms & laundries to the west. Your verandah is south facing, good, as it won't shade your home in winter. Hopefully you have north facing eaves & they aren't too large. If they are the right size you'll get sun through your northern windows in winter, but the eaves will shade the house in summer, when the sun is higher in the sky. So can you knock out windows & doors wherever you want? Would be good to know where they are currently, the size of the verandah, the block dimensions & any other structures which will influence shading & privacy. I'd also be looking at some tiny house blogs/websites. 72sqm isn't tiny, but you really want an efficient house that works well, & you'll find some ingenious storage solutions that are used in tiny houses. Well designed built in storage is definitely very important in a small home. Can't see if it all fits now, while using the app on my phone. But I'd aim for something like this. The kitchen in the NE corner, running down the eastern wall (so you get good morning sun). An island bench for dining, separating the living area on the northern wall. Master in the NW corner, with the ensuite on the western wall (if it fits - important not to have the master bedroom window facing west). Minor bedrooms (& windows) on the south wall. Main bathroom or powder room somewhere on the southern wall, in the SW corner would be nice if it fits there. No idea is that all fits, just some ideas. If you're not fussed about an easy facing kitchen, you could flip this all, & have the kitchen in the NW corner, & the master in the NE corner. If you're taking off external or internal cladding, this is a good time to insulate you're walls. Also up insulation levels in the roof cavity of they're inadequate. It will greatly effect comfort, is quite cheap & the walls are very hard to do at other times. Edit: as I got the verandah location wrong, then added to my post....See MoreSouth East Facing Block HELP
Comments (22)Agree with others. The balcony will not get used. Unless you have a fantastic view and two very small chairs. You will find it will just collect dust and need cleaning all the time. Delete it. And generally I think balconies should be accessible for all, but not through someone else’s bedroom. I would be keeping the front downstairs lounge room. You have a 5 bedroom home, so potentially 10 occupants. A separate lounge area to escape for some quiet is beneficial. The upstairs retreat is just a big hallway. Stairwell position is fine....See MoreDrew McSwain-Franklin
3 years agosiriuskey
3 years agoCee
3 years agoDrew McSwain-Franklin
3 years agosiriuskey
3 years agoDrew McSwain-Franklin
3 years agosiriuskey
3 years agoDrew McSwain-Franklin
3 years agosiriuskey
3 years agolast modified: 3 years agoCee
3 years agoDrew McSwain-Franklin
3 years agoCee
3 years agoDrew McSwain-Franklin
3 years agooklouise
3 years agoDrew McSwain-Franklin
3 years agofianou luca
3 years agofianou luca
3 years agoDrew McSwain-Franklin
3 years agofianou luca
3 years agofianou luca
3 years agofianou luca
3 years agoDrew McSwain-Franklin
3 years ago














Black Bamboo