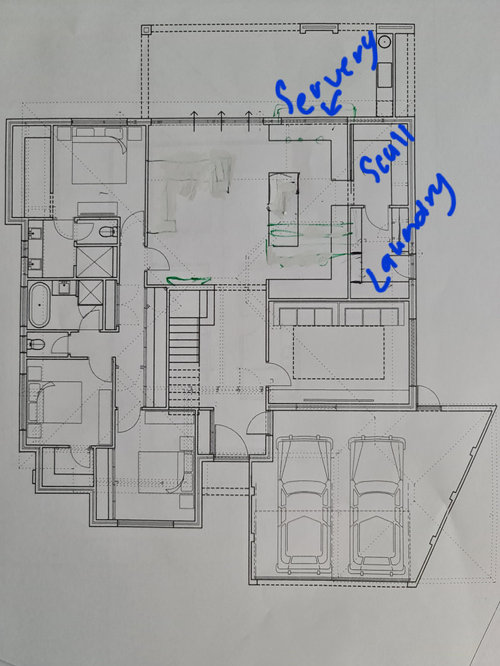kitchen configuration design.
beaumitchell
3 years ago

Sponsored
Hello all. We are doing a major renovation 300k plus. What's your opinion on the two different kitchen layouts and where the scullery and laundry are situated? I would like the option of having a small dining table for our family of 3 but not sure if we have room. The kitchen island will create a spot for casual eating but we mainly eat in the lounge. The alfresco area will have an 8 seater looking over a plunge pool so there is an option to sit more formally there. We are in Perth so it's mostly warm enough throughout the year to enjoy outdoors anyway








dreamer
Black Bamboo
Related Discussions
House too big, kitchen design, bathroom design etc etc
Q
What's the best lounge configuration?
Q
Re-configuring Living Room - TV/sofa placement
Q
Design ideas for a new kitchen needed
Q
beaumitchellOriginal Author
beaumitchellOriginal Author
beaumitchellOriginal Author
dreamer
dreamer