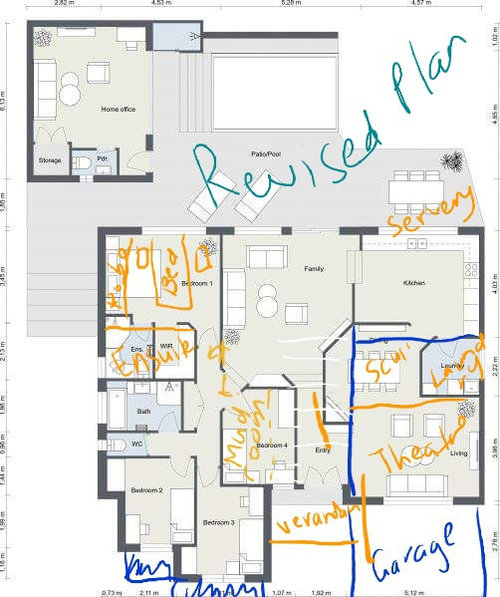Floor Plan Design Dilemma
beaumitchell
3 years ago
I have received so much support and assistance on this forum. Thank you everyone who has helped me on my journey. We met with the builder today and unfortunately because of budget constraints we have opted out of building the attic which added a large main bed and ensuite and ample storage. We are a family of 3 and will have no other children and wouldn't use the extra space anyway. I know for resale a 4 x 2 is better but the 4th bedroom on our original house is tiny. It really is impossible to extend it in either direction without adding massive cost. What's everyone's thoughts on turning bed 4 to a mudroom/drop zone for added needed storage and a place to keep clutter at bay? What would you turn it into? My son is only 8 and I'm not sure it'd be much use as a study nook and we have specially built an outdoor office space. Any insight to how we could use the space to make floor plan better? Sorry to be a pain!







siriuskey
siriuskey
Related Discussions
Floor Plan Dilemma
Q
Design dilemma- flooring
Q
House orientation optimal positioning
Q
Floor plan dilemma
Q
Kate
siriuskey
oklouise
dreamer
siriuskey
beaumitchellOriginal Author
siriuskey
siriuskey
siriuskey