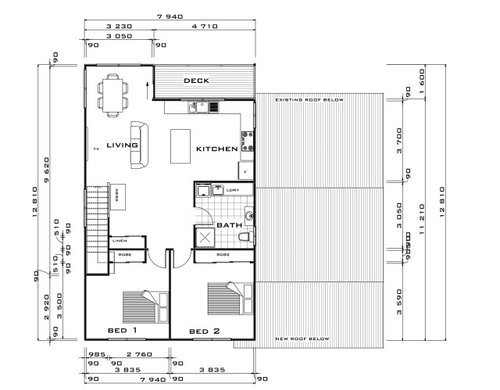Floor plan help for second storey addition.
Antonio
3 years ago
Featured Answer
Comments (7)
Related Discussions
Polished concrete floor on second storey
Comments (7)I know of this veneer concrete flooring as an alternative to lished concrete, however as a veneer, it is a thin pour over a solid substrate. Unfortunately the very nature of a first floor is suspended, (although sufficiently supported) it will have flex and movement in it, which this opttion does not favor. The reason is due to cracking, and resurfacing the cracks are unsightly. As a designer, and working on my own renovation, I looked into this option and the technical implications for my build. It was not recommended although possible. I did however find one other alternative, called xlite, which are large scale tiles that replicate the look of stone, marble and concrete too. The tiles run in 3000 x 1500 sheets, so Grout lines are limited and hardly factors. In fact that the unique scale of tile, which is lightweight and has a fantastic thermal mass, great insulative quality is so different, makes this system a feature on it's own....See MoreFloor Plan - Proposed Additions and Alterations
Comments (3)oops, the decking must have been included when resurrected from storage as the original should have been 10.8m x 6m but here's the plan with a walk in wet room shower although some of the pantry space could be sacrificed to the shower if necessary...See MoreSecond storey extension on 2017 small project home?
Comments (11)unable to read all the dimensions but assuming a narrow block of land with zero set back on the garage you would lose extra width upstairs with the additional setback needed for upstairs, none of your examples could fit the available space and there would be a lot of wastage upstairs and down with hallways and stairs and, if a suitable plan could be achieved, there would also be substantial costs ($10,000?) in council, design and plan drawing fees plus costs of living elsewhere for months to build a second story and an upstairs would not improve modest downstairs living and outdoor areas...my suggestions would be to make improvements without over capitalising and could be achieved in stages eg new laundry and move meals storage, (nb this allows the old laundry to continue to function pending completion of new laundry) rearrange bedrooms and replace old external laundry door with window and cladding, enclose the alfresco with insulated wall and cladding), move sliding glass doors and use windows to suit direction of sunlight and outlook in new family room and add a tiny handbasin (inside the wall) to the toilet and, although it's not legal to use a garage for living areas, consider a partition to create a storage area (keeping the garage door) and make a rumpus room with skylight in the garage and leave cars outdoors...these changes creates 4 bedrooms, bigger study, new laundry with storage and a much shorter inside walk to outdoor drying area, generous dining and family room and you could add paving outdoors with a giant market umbrella to replace the alfresco ...unfortunately you will still be astounded at the cost of any changes but hopefully a staged approach would make these changes manageable and you could save more with DIY freestanding flatpac wardrobes, family room and study furniture and your carpenter/ builder might be happy to credit some costs for help with demolition under supervision...See Moresecond floor addition to a double brick bungalow
Comments (5)No . It might do , but what do you want to achieve , and there's nowhere near enough info . Are you a qualified engineer ? You say its solid , but old . So you presumably take all the roof off , add some beams , at least double the weight by adding another floor and walls and roof and plumbing and appliances and stairs and . . . . Will the walls stand the weight ? The piles/stumps/floor ? Then , construction costs will be higher ( yes , there's a pun in there ) because everything has to be designed to suit , lifted , there's more risk for workers , and on it goes . Almost certainly cranes , for days or weeks . What flooring for upstairs ? Frames , beams , prestressed concrete ? Then theres stairs , electricty , plumbing . You will probably have to do new ceilings downstairs , which may need new wiring , alcatraves , walls painted or papered . I could go on about syles and eras and how it all looks , but in a worst case the 'groundworks' will cost more than a section ( piece of land ) . Personally , I can't grasp why people build upstairs at a later stage ( or lift a house and build under ) . I can understand if its all designed together , but anything else my first reaction is No ....See MoreAntonio
3 years agoUser
3 years agome me
3 years agoKate
3 years agoUser
3 years ago

Sponsored








Kate